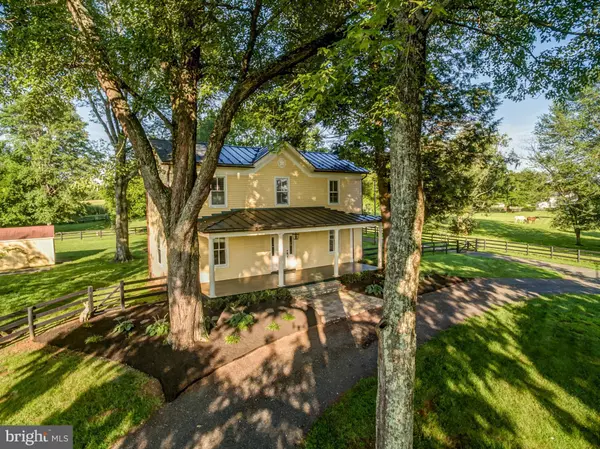For more information regarding the value of a property, please contact us for a free consultation.
5111 CASANOVA RD Warrenton, VA 20187
Want to know what your home might be worth? Contact us for a FREE valuation!

Our team is ready to help you sell your home for the highest possible price ASAP
Key Details
Sold Price $540,000
Property Type Single Family Home
Sub Type Detached
Listing Status Sold
Purchase Type For Sale
Square Footage 2,952 sqft
Price per Sqft $182
Subdivision None Available
MLS Listing ID 1001637019
Sold Date 08/28/15
Style Farmhouse/National Folk
Bedrooms 4
Full Baths 3
HOA Y/N N
Abv Grd Liv Area 2,952
Originating Board MRIS
Year Built 1889
Annual Tax Amount $2,829
Tax Year 2015
Lot Size 5.165 Acres
Acres 5.16
Property Description
Southern Charm abounds in the gorgeously renovated farm house with inviting front porch on 5 fenced acres! Run in shed w/ fenced pastures plus Nelson automatic horse watered fountains and new compost bins in the back field. This home has been updated to maintain its original character with custom millwork & original dated claw foot tubs. Newer kitchen and baths that maintain the farmhouse charm!
Location
State VA
County Fauquier
Zoning V
Rooms
Other Rooms Living Room, Dining Room, Primary Bedroom, Bedroom 2, Bedroom 3, Bedroom 4, Kitchen, Den, Foyer, Laundry
Interior
Interior Features Kitchen - Gourmet, Dining Area, Primary Bath(s), Built-Ins, Chair Railings, Upgraded Countertops, Crown Moldings, Window Treatments, Double/Dual Staircase, Wood Floors, Other
Hot Water Electric
Heating Heat Pump(s)
Cooling Central A/C
Fireplaces Type Mantel(s)
Equipment Washer/Dryer Hookups Only, Cooktop, Dishwasher, Dryer - Front Loading, Humidifier, Air Cleaner, Icemaker, Microwave, Oven - Double, Refrigerator, Washer - Front Loading
Fireplace N
Appliance Washer/Dryer Hookups Only, Cooktop, Dishwasher, Dryer - Front Loading, Humidifier, Air Cleaner, Icemaker, Microwave, Oven - Double, Refrigerator, Washer - Front Loading
Heat Source Bottled Gas/Propane, Electric
Exterior
Exterior Feature Porch(es)
Fence Rear, Other
Water Access N
Accessibility None
Porch Porch(es)
Garage N
Private Pool N
Building
Story 2
Sewer Gravity Sept Fld
Water Well
Architectural Style Farmhouse/National Folk
Level or Stories 2
Additional Building Above Grade
Structure Type High,Plaster Walls
New Construction N
Schools
Elementary Schools H.M. Pearson
Middle Schools Auburn
High Schools Kettle Run
School District Fauquier County Public Schools
Others
Senior Community No
Tax ID 7902-72-1906
Ownership Fee Simple
Horse Feature Horses Allowed
Special Listing Condition Standard
Read Less

Bought with Thomas L Campbell • Fathom Realty



