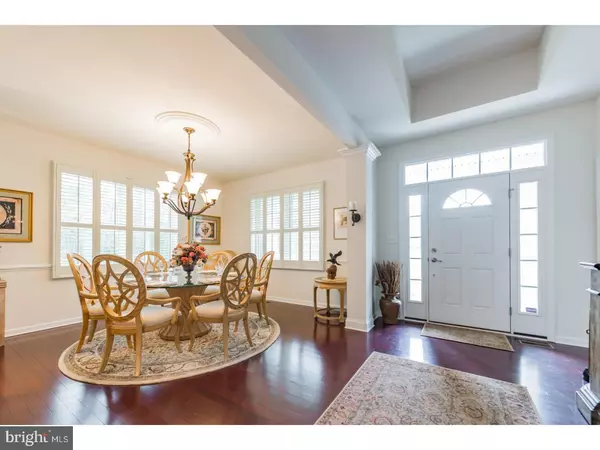For more information regarding the value of a property, please contact us for a free consultation.
22505 RIDGE CIR Lewes, DE 19958
Want to know what your home might be worth? Contact us for a FREE valuation!

Our team is ready to help you sell your home for the highest possible price ASAP
Key Details
Sold Price $483,000
Property Type Single Family Home
Sub Type Detached
Listing Status Sold
Purchase Type For Sale
Square Footage 2,900 sqft
Price per Sqft $166
Subdivision Bay Ridge Woods
MLS Listing ID 1000150462
Sold Date 07/16/18
Style Cape Cod
Bedrooms 4
Full Baths 3
HOA Fees $40/qua
HOA Y/N Y
Abv Grd Liv Area 2,900
Originating Board TREND
Year Built 2013
Annual Tax Amount $1,405
Tax Year 2017
Lot Size 0.795 Acres
Acres 0.8
Lot Dimensions 99X350
Property Description
Priced Reduced!! Welcome to this spectacular Schell Brothers Mulberry model in desirable Bay Ridge Woods! Enjoy the privacy of a spacious, partially wooded yard backing up to protected wetlands. This gorgeous home was built with more than $110k of upgrades including gourmet kitchen with upgraded appliances, large, open floor plan with fireplace, separate entrance to a complete guest suite on the second level including a separate laundry room, extended master bedroom, extended garage, beautiful hardscaped courtyard, and so much more! Only a short drive to downtown Lewes, Rehoboth, and beaches. This house is an amazing value when compared to new Schell or similar home with these upgrades costing tens of thousands more. This gorgeous home comes beautifully furnished except for select items of special importance to the owner. Low taxes and HOA fees make this property even more desirable! Call Now before it's gone!
Location
State DE
County Sussex
Area Indian River Hundred (31008)
Zoning A
Rooms
Other Rooms Living Room, Dining Room, Primary Bedroom, Bedroom 2, Bedroom 3, Kitchen, Family Room, Bedroom 1
Interior
Interior Features Butlers Pantry, Ceiling Fan(s), Stall Shower, Dining Area
Hot Water Propane, Instant Hot Water
Heating Heat Pump - Gas BackUp
Cooling Central A/C, Wall Unit
Flooring Wood, Fully Carpeted, Tile/Brick
Fireplaces Number 1
Fireplaces Type Gas/Propane
Equipment Cooktop, Oven - Wall, Oven - Self Cleaning, Dishwasher, Disposal, Built-In Microwave
Fireplace Y
Window Features Energy Efficient
Appliance Cooktop, Oven - Wall, Oven - Self Cleaning, Dishwasher, Disposal, Built-In Microwave
Laundry Main Floor, Upper Floor
Exterior
Exterior Feature Deck(s), Patio(s)
Parking Features Garage Door Opener, Oversized
Garage Spaces 2.0
Utilities Available Cable TV
Water Access N
Roof Type Shingle
Accessibility None
Porch Deck(s), Patio(s)
Total Parking Spaces 2
Garage N
Building
Lot Description Level, Trees/Wooded
Story 2
Foundation Concrete Perimeter
Sewer Public Sewer
Water Public
Architectural Style Cape Cod
Level or Stories 2
Additional Building Above Grade
Structure Type 9'+ Ceilings
New Construction N
Schools
School District Cape Henlopen
Others
Senior Community No
Tax ID 2-34-12.00-269.00
Ownership Fee Simple
Security Features Security System
Read Less

Bought with Alfred Willis • Active Adults Realty



