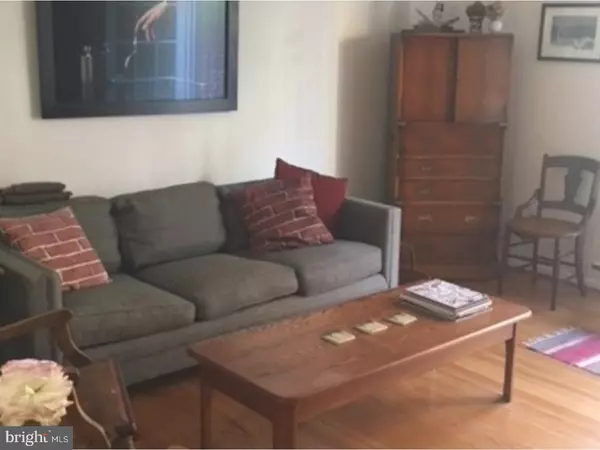For more information regarding the value of a property, please contact us for a free consultation.
703 BRADFORD ALY Philadelphia, PA 19147
Want to know what your home might be worth? Contact us for a FREE valuation!

Our team is ready to help you sell your home for the highest possible price ASAP
Key Details
Sold Price $590,000
Property Type Townhouse
Sub Type Interior Row/Townhouse
Listing Status Sold
Purchase Type For Sale
Square Footage 1,700 sqft
Price per Sqft $347
Subdivision Washington Sq West
MLS Listing ID 1000474072
Sold Date 07/16/18
Style Traditional
Bedrooms 3
Full Baths 2
HOA Y/N N
Abv Grd Liv Area 1,200
Originating Board TREND
Annual Tax Amount $5,414
Tax Year 2018
Lot Size 873 Sqft
Acres 0.02
Lot Dimensions 17X50
Property Description
Darling Home in Washington Sq West! 3 bedrooms /2 baths with a finished basement! This home has it all: A wonderful quiet location (McCall School catchment) and in excellent move-in condition with all straight stairs! FIRST FLOOR: newer kitchen with granite, stainless appliances, gas cooking and a southern exposure. Large open dining area and living area nearly 30' long which has French doors opening to a sweet good sized garden approx 12' X 17'. The floors throughout the home are oak hardwood in mint condition! SECOND FLOOR: Oversized master bedroom with double closets, hallway closets, two spare bedrooms perfect for use as offices, guest rooms, library etc. Bright and beautiful bath.... gleaming white with fab skylight. Perfect! FINISHED LOWER LEVEL: Flexible spaces that are being now used as workshop spaces, and a guest area but could be a media room, den, studio or office. Lots of storage spaces. Full bath with stall shower. Separate laundry room that leads to mechanical area. So much to enjoy in this bright, charming home. Approx 1700 sq feet including finished lower level. It is close to so much that Center City offers yet the home is tucked away and private. Make an appoint now!
Location
State PA
County Philadelphia
Area 19147 (19147)
Zoning RM1
Rooms
Other Rooms Living Room, Dining Room, Primary Bedroom, Bedroom 2, Kitchen, Bedroom 1
Basement Full
Interior
Interior Features Skylight(s), Ceiling Fan(s)
Hot Water Natural Gas
Heating Gas
Cooling Central A/C
Flooring Wood
Fireplace N
Heat Source Natural Gas
Laundry Lower Floor
Exterior
Exterior Feature Patio(s)
Utilities Available Cable TV
Water Access N
Accessibility None
Porch Patio(s)
Garage N
Building
Story 2
Sewer Public Sewer
Water Public
Architectural Style Traditional
Level or Stories 2
Additional Building Above Grade, Below Grade
New Construction N
Schools
School District The School District Of Philadelphia
Others
Senior Community No
Tax ID 053068302
Ownership Fee Simple
Read Less

Bought with Chad Eason • Houwzer, LLC
GET MORE INFORMATION




