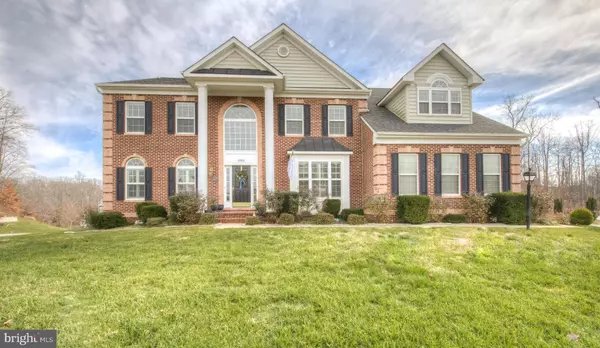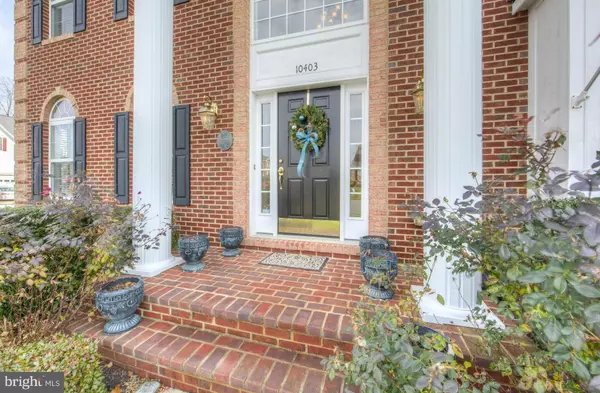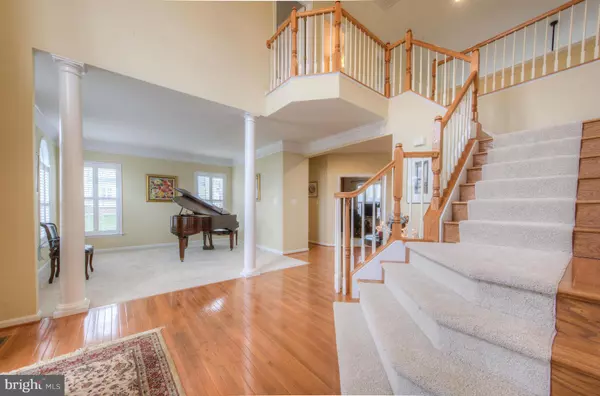For more information regarding the value of a property, please contact us for a free consultation.
10403 BRECKENRIDGE DR Spotsylvania, VA 22553
Want to know what your home might be worth? Contact us for a FREE valuation!

Our team is ready to help you sell your home for the highest possible price ASAP
Key Details
Sold Price $450,000
Property Type Single Family Home
Sub Type Detached
Listing Status Sold
Purchase Type For Sale
Subdivision Breckenridge
MLS Listing ID 1000821611
Sold Date 04/01/16
Style Colonial,Loft
Bedrooms 5
Full Baths 2
Half Baths 1
HOA Fees $60/qua
HOA Y/N Y
Originating Board MRIS
Year Built 2006
Annual Tax Amount $3,416
Tax Year 2015
Lot Size 9,903 Sqft
Acres 0.23
Property Description
IMMACULATE BRICK COLONIAL LOCATED IN SOUGHT AFTER BRECKENRIDGE SUBD.. PRISTINE OPEN FLOOR PLAN HOME LOADED WITH LUXURY UPGRADES THROUGHOUT. THIS HOME BOASTS A 12 SEAT THEATER RM W/ 100" TV SCREEN, DUAL STAIRCASES,GOURMET KITCHEN W/ SS APPLIANCES,GRANITE COUNTERTOPS,FULLY FINISHED BASEMENT, FLORIDA RM, ELEGANT PLANTATION SHUTTERS, OFFICE ON MN FL W CUSTOM BUILT INS. SHOWS LIKE NEW! DON'T MISS OUT!!
Location
State VA
County Spotsylvania
Zoning P2
Rooms
Other Rooms Living Room, Dining Room, Primary Bedroom, Bedroom 2, Bedroom 3, Bedroom 4, Kitchen, Game Room, Den, Library, Foyer, Breakfast Room, Bedroom 1, 2nd Stry Fam Rm, Study, Sun/Florida Room, Exercise Room, In-Law/auPair/Suite, Laundry, Mud Room, Office
Basement Side Entrance, Connecting Stairway, Daylight, Partial, Full, Fully Finished, Heated, Improved, Rear Entrance, Walkout Stairs, Space For Rooms
Interior
Interior Features Breakfast Area, Family Room Off Kitchen, Kitchen - Gourmet, Combination Kitchen/Dining, Combination Kitchen/Living, Combination Dining/Living, Dining Area, Kitchen - Eat-In, Floor Plan - Open, Other, Efficiency
Hot Water 60+ Gallon Tank
Heating Heat Pump(s), Zoned, Central
Cooling Central A/C
Fireplaces Number 2
Fireplace Y
Heat Source Central
Exterior
Utilities Available Cable TV Available
Amenities Available Basketball Courts, Bike Trail, Billiard Room, Club House, Meeting Room, Pool - Outdoor, Reserved/Assigned Parking, Swimming Pool, Tot Lots/Playground, Transportation Service
Water Access N
Roof Type Shingle
Accessibility None
Road Frontage City/County
Garage N
Private Pool N
Building
Story 3+
Sewer Public Septic
Water Community
Architectural Style Colonial, Loft
Level or Stories 3+
New Construction N
Others
Senior Community No
Tax ID 34F3-23-
Ownership Fee Simple
Special Listing Condition Standard
Read Less

Bought with Mary N Tibbatts • Berkshire Hathaway HomeServices PenFed Realty
GET MORE INFORMATION




