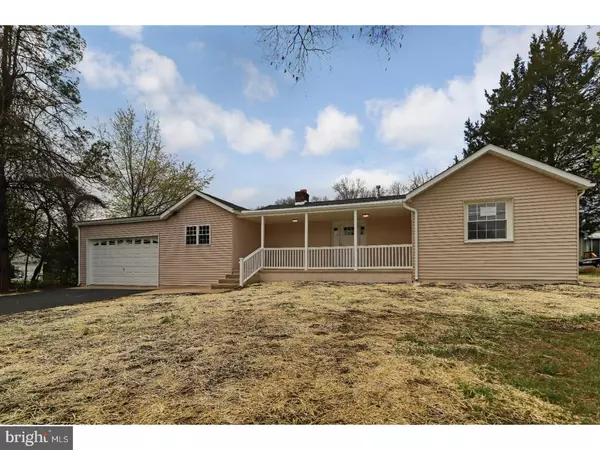For more information regarding the value of a property, please contact us for a free consultation.
3550 NAAMANS CREEK RD Garnet Valley, PA 19061
Want to know what your home might be worth? Contact us for a FREE valuation!

Our team is ready to help you sell your home for the highest possible price ASAP
Key Details
Sold Price $292,400
Property Type Single Family Home
Sub Type Detached
Listing Status Sold
Purchase Type For Sale
Square Footage 2,275 sqft
Price per Sqft $128
Subdivision Namaans Creek
MLS Listing ID 1000864744
Sold Date 07/17/18
Style Ranch/Rambler
Bedrooms 4
Full Baths 2
Half Baths 1
HOA Y/N N
Abv Grd Liv Area 2,275
Originating Board TREND
Year Built 1950
Annual Tax Amount $5,791
Tax Year 2018
Lot Size 0.450 Acres
Acres 0.45
Lot Dimensions 0 X 0
Property Description
Searching for that home that provides an open floor plan coupled with large living areas? Step onto the expansive front porch and open the new cottage front door & just say WOW! The hardwood floors, recessed lighting, stone gas fireplace and slider off of the family room lead to an expansive patio and wonderful level back yard! The dining room features wainscotting, soaring ceilings, ceiling fan, which opens directly to the bright and light kitchen, complete with expansive granite counters, SS appliances, gas range, tile floors and a tile/glass backsplash. The small breakfast nook is surrounded by windows overlooking the yard. Off of the kitchen is a well sized half bath and a door leading to the patio as well making outside entertaining an ease! The hall bathroom includes a tub surrounded by ceramic tile with a glass border. The floors are tile and the vanity is dark, which makes a dramatic statement up against the white fixtures and light tiles. The master bedroom boasts cathedral ceilings, ceiling fan, great closet space and a wonderful master bath with an oversized ceramic tiled shower. This home offers not only a two car garage, but off street parking in the expansive driveway! The roof was replaced in 2/18, HVAC maintained, treated for termites for preventative measures! The fireplace flues were recently cleaned. All NEW appliances included! This solid stucco over masonry home is solid! No stucco issues here!
Location
State PA
County Delaware
Area Upper Chichester Twp (10409)
Zoning RES
Rooms
Other Rooms Living Room, Dining Room, Primary Bedroom, Bedroom 2, Bedroom 3, Kitchen, Family Room, Bedroom 1, Laundry, Attic
Basement Partial, Unfinished, Outside Entrance
Interior
Interior Features Primary Bath(s), Ceiling Fan(s), Dining Area
Hot Water Electric
Heating Gas, Hot Water
Cooling Central A/C
Flooring Wood, Marble
Fireplaces Number 1
Fireplaces Type Brick
Equipment Built-In Range, Oven - Self Cleaning, Dishwasher, Disposal, Built-In Microwave
Fireplace Y
Window Features Replacement
Appliance Built-In Range, Oven - Self Cleaning, Dishwasher, Disposal, Built-In Microwave
Heat Source Natural Gas
Laundry Basement
Exterior
Exterior Feature Patio(s), Porch(es)
Garage Spaces 5.0
Water Access N
Roof Type Pitched
Accessibility None
Porch Patio(s), Porch(es)
Attached Garage 2
Total Parking Spaces 5
Garage Y
Building
Lot Description Level
Story 1
Foundation Concrete Perimeter
Sewer Public Sewer
Water Public
Architectural Style Ranch/Rambler
Level or Stories 1
Additional Building Above Grade
New Construction N
Schools
Elementary Schools Boothwyn
High Schools Chichester Senior
School District Chichester
Others
Senior Community No
Tax ID 09-00-02517-00
Ownership Fee Simple
Acceptable Financing Conventional
Listing Terms Conventional
Financing Conventional
Read Less

Bought with Leonard Pekofsky • Providence Realty Services Inc
GET MORE INFORMATION




