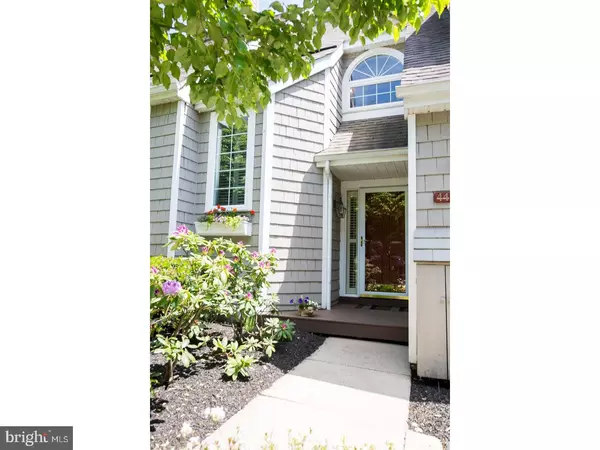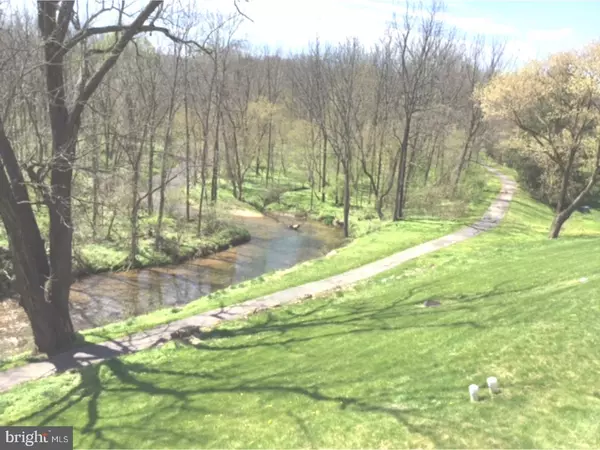For more information regarding the value of a property, please contact us for a free consultation.
44 NEWPORT DR Chesterbrook, PA 19087
Want to know what your home might be worth? Contact us for a FREE valuation!

Our team is ready to help you sell your home for the highest possible price ASAP
Key Details
Sold Price $462,000
Property Type Townhouse
Sub Type Interior Row/Townhouse
Listing Status Sold
Purchase Type For Sale
Square Footage 1,937 sqft
Price per Sqft $238
Subdivision Chesterbrook
MLS Listing ID 1001544572
Sold Date 07/12/18
Style Contemporary
Bedrooms 3
Full Baths 3
Half Baths 1
HOA Fees $185/mo
HOA Y/N Y
Abv Grd Liv Area 1,937
Originating Board TREND
Year Built 1985
Annual Tax Amount $5,492
Tax Year 2018
Lot Size 2,137 Sqft
Acres 0.05
Property Description
Welcome to 44 Newport Drive, in sought-after "Landmark" of Chesterbrook. Where shopping, restaurants and nature are all at your fingertips. This contemporary Townhouse with 4 levels of fabulous living space has an even Bigger treat for its new owners. It backs up to Valley Creek, a beautiful stream which glistens in the sunlight as it glides by. The wonderful sounds of water cascading and splashing over the rocks are easily heard from your deck. No other location in Chesterbrook offers the unique-ness or the tranquility found here. Now about the house, Hardwood floors (a light maple) greet you at the front door and run throughout the 1st floor. Newer Bamboo Cabinets adorn the Kitchen area has do LG and Bosch Stainless Steel Appliances. Living room features a Cherry Mantel Gas Fireplace. Both Den and Dining Area have Glass sliders to spacious Trek deck. Let the sunshine in and enjoy the melodious sounds of your private sanctuary. Completing the 1st floor an updated full bath (shower) and a pantry . On the 2nd level find the sunny master suite with totally updated and reconfigured master bath. Out with the old (the tub) and in with the new (2 NEW granite vanities separated - each on opposite walls) and New Glass Enclosed Shower, lights, stone flooring and more. Second spacious bedroom and hall bath also on this level. Next the 3rd level here find a large bedroom with wall to wall closets. Now down to the Walk-Out basement. Make this space whatever you want, Man Cave or maybe a Family Room. Laundry room and a half bath also here. Surprise temperature controlled Wine Closet also here. Again, Double Glass Sliders facing the creek and open spaces all for your enjoyment, relish the view. Last but not least a One Car garage completes this lovely home.
Location
State PA
County Chester
Area Tredyffrin Twp (10343)
Zoning R4
Rooms
Other Rooms Living Room, Dining Room, Primary Bedroom, Bedroom 2, Kitchen, Family Room, Bedroom 1, Laundry, Other
Basement Full, Outside Entrance, Fully Finished
Interior
Interior Features Primary Bath(s), Butlers Pantry, Skylight(s), Ceiling Fan(s), Stall Shower, Dining Area
Hot Water Electric
Heating Gas, Forced Air
Cooling Central A/C
Flooring Wood, Fully Carpeted
Fireplaces Number 1
Fireplaces Type Gas/Propane
Equipment Oven - Self Cleaning, Dishwasher, Disposal
Fireplace Y
Window Features Energy Efficient
Appliance Oven - Self Cleaning, Dishwasher, Disposal
Heat Source Natural Gas
Laundry Lower Floor
Exterior
Exterior Feature Deck(s)
Parking Features Inside Access, Garage Door Opener
Garage Spaces 3.0
Utilities Available Cable TV
Amenities Available Swimming Pool
Water Access N
Roof Type Pitched,Shingle
Accessibility None
Porch Deck(s)
Attached Garage 1
Total Parking Spaces 3
Garage Y
Building
Story 3+
Sewer Public Sewer
Water Public
Architectural Style Contemporary
Level or Stories 3+
Additional Building Above Grade
New Construction N
Schools
High Schools Conestoga Senior
School District Tredyffrin-Easttown
Others
HOA Fee Include Pool(s),Common Area Maintenance,Lawn Maintenance,Snow Removal,Trash
Senior Community No
Tax ID 43-04 -0544
Ownership Fee Simple
Acceptable Financing Conventional
Listing Terms Conventional
Financing Conventional
Read Less

Bought with Scott D Furman • RE/MAX Classic
GET MORE INFORMATION




