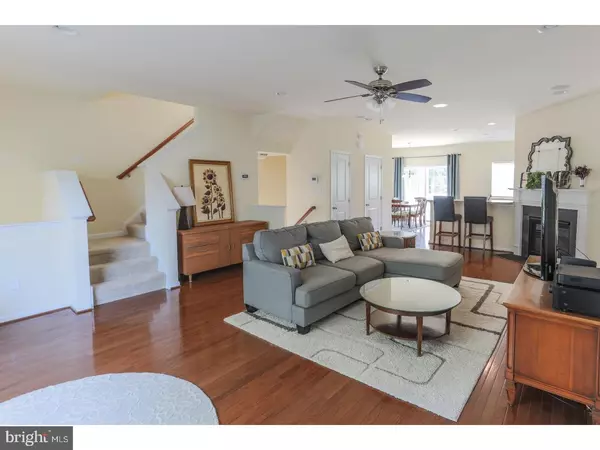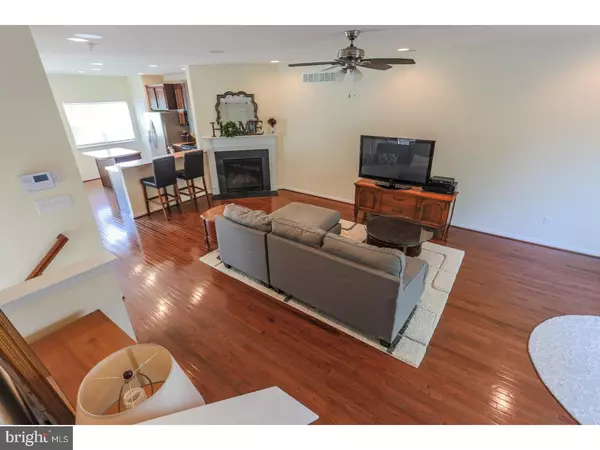For more information regarding the value of a property, please contact us for a free consultation.
337 LATROBE DR Newark, DE 19702
Want to know what your home might be worth? Contact us for a FREE valuation!

Our team is ready to help you sell your home for the highest possible price ASAP
Key Details
Sold Price $282,000
Property Type Townhouse
Sub Type End of Row/Townhouse
Listing Status Sold
Purchase Type For Sale
Square Footage 2,275 sqft
Price per Sqft $123
Subdivision La Grange
MLS Listing ID 1001646284
Sold Date 07/12/18
Style Other
Bedrooms 3
Full Baths 2
Half Baths 2
HOA Y/N Y
Abv Grd Liv Area 2,275
Originating Board TREND
Year Built 2010
Annual Tax Amount $2,371
Tax Year 2017
Lot Size 5,227 Sqft
Acres 0.12
Property Description
Wonderful open concept 8 year young 3 bedroom 4 total bathroom end unit townhome in La Grange. Main level features wide open spaces, beautiful hardwoods, 9ft ceilings, and tons of recessed lighting. Kitchen with island, breakfast bar and composite deck off the back for you to enjoy and entertain. Upstairs to the 3 bedrooms with 2 full baths. Large Master bedroom with vaulted ceilings, private master bath with soaking tub, and walk-in closet. There is a finished Rec room area on ground level perfect as a separate family room which also has it's own half bath. You will never have to fight over bathrooms again, there's at least one on every level!! Outside is a good sized yard with a fire-pit and raised bed planters for a small garden. This home is equipped with a built in surround sound system and speakers on every level. Very cool feature for music lovers!! Seller is including all appliances with the sale, and the refrigerator is only 2 months old. Home is located close to Shopping, University of Delaware, and I-95.. Come see this wonderful townhome today!! All measurements are approximate..
Location
State DE
County New Castle
Area Newark/Glasgow (30905)
Zoning S
Rooms
Other Rooms Living Room, Dining Room, Primary Bedroom, Bedroom 2, Kitchen, Family Room, Bedroom 1
Interior
Interior Features Kitchen - Island, Butlers Pantry, Dining Area
Hot Water Natural Gas
Heating Gas, Forced Air
Cooling Central A/C
Flooring Wood, Fully Carpeted
Fireplaces Number 1
Fireplaces Type Gas/Propane
Equipment Disposal
Fireplace Y
Appliance Disposal
Heat Source Natural Gas
Laundry Lower Floor
Exterior
Exterior Feature Deck(s)
Garage Spaces 4.0
Water Access N
Accessibility None
Porch Deck(s)
Attached Garage 2
Total Parking Spaces 4
Garage Y
Building
Story 2
Sewer Public Sewer
Water Public
Architectural Style Other
Level or Stories 2
Additional Building Above Grade
New Construction N
Schools
School District Christina
Others
Senior Community No
Tax ID 11-026.10-019
Ownership Fee Simple
Acceptable Financing Conventional, VA, FHA 203(b)
Listing Terms Conventional, VA, FHA 203(b)
Financing Conventional,VA,FHA 203(b)
Read Less

Bought with Anthony T Nanni • BHHS Fox & Roach-Chadds Ford
GET MORE INFORMATION




