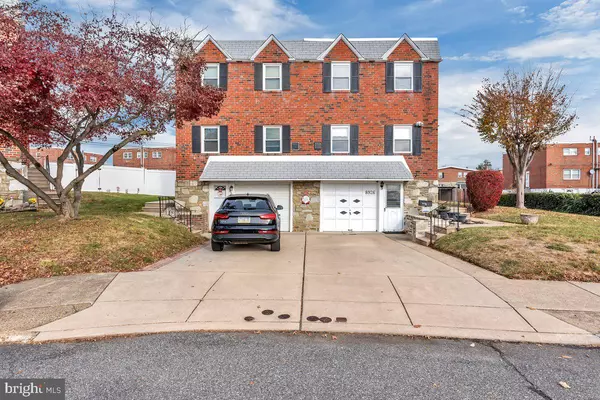For more information regarding the value of a property, please contact us for a free consultation.
8926 MAXWELL PL Philadelphia, PA 19152
Want to know what your home might be worth? Contact us for a FREE valuation!

Our team is ready to help you sell your home for the highest possible price ASAP
Key Details
Sold Price $330,000
Property Type Single Family Home
Sub Type Twin/Semi-Detached
Listing Status Sold
Purchase Type For Sale
Square Footage 1,782 sqft
Price per Sqft $185
Subdivision Holme Circle
MLS Listing ID PAPH2426234
Sold Date 01/16/25
Style Straight Thru,Traditional
Bedrooms 3
Full Baths 2
Half Baths 1
HOA Y/N N
Abv Grd Liv Area 1,476
Originating Board BRIGHT
Year Built 1956
Annual Tax Amount $3,600
Tax Year 2024
Lot Size 4,728 Sqft
Acres 0.11
Lot Dimensions 50.00 x 96.00
Property Description
AMAZING CUL-DE-SAC LOCATION!!!!Welcome home to this impeccably maintained 3 bedroom, 2.5 bath, brick/stone exterior center hall twin that's nestled in a quiet and secluded cul-de-sac in the highly desired Holme Circle section of NE Philadelphia. As you approach, you'll quickly recognize the sense of pride in ownership epitomized with the tasteful landscaping, stone retaining wall, sprawling side yard, and pristinely manicured exterior. Enter through center hallway to immediately find a roomy coat closet. To the right is the spacious and bright living room that showcases three large windows that allows an array of natural light t/o, and also w/w carpeting t/o protecting the original hardwood flooring underneath. The formal dining room is perfectly sized for family gatherings and includes chair and crown moulding, as well as a half bath located by the lower level doorway. The extensive eat-in kitchen features plenty of cabinetry and counter tops, built- in appliances, and more than adequate room to accommodate a table for six or more. The second floor offers a large primary suite with his and her closets, crown moulding, ceiling fan light fixture, and a newly updated 3-piece en suite bathroom with ceramic tile surround and oversized stall shower with glass doors. The two additional bedrooms are both a generous size each offering adequate closet space, more custom moulding, ceiling fan light fixtures, and a timeless 3-piece ceramic tile hallway bathroom. The fully finished lower level provides additional living space which is suited optimally as a family /rec room. It boasts w/w carpeting, overhead lighting, plenty of storage closets, separate laundry area with all the amenities, inside access to the garage, front access to the private driveway, and last but certainly not least an oversized glass sliding door that lead to the rear private covered patio and massive side yard. Additional features include storage shed with electric, private driveway parking for one car and lots of street parking. close proximity to shopping, public transportation, and all major highways. This home has been well cared for over the years and it clearly shows!!!!
Location
State PA
County Philadelphia
Area 19152 (19152)
Zoning RSA3
Rooms
Basement Fully Finished, Garage Access, Improved, Interior Access
Interior
Hot Water Natural Gas
Heating Forced Air
Cooling Central A/C
Fireplace N
Heat Source Natural Gas
Exterior
Parking Features Inside Access, Garage - Front Entry
Garage Spaces 1.0
Water Access N
Accessibility None
Attached Garage 1
Total Parking Spaces 1
Garage Y
Building
Story 2
Foundation Permanent, Block, Concrete Perimeter
Sewer Public Sewer
Water Public
Architectural Style Straight Thru, Traditional
Level or Stories 2
Additional Building Above Grade, Below Grade
New Construction N
Schools
School District Philadelphia City
Others
Senior Community No
Tax ID 571268600
Ownership Fee Simple
SqFt Source Assessor
Special Listing Condition Standard
Read Less

Bought with Ying Zheng • Homelink Realty



