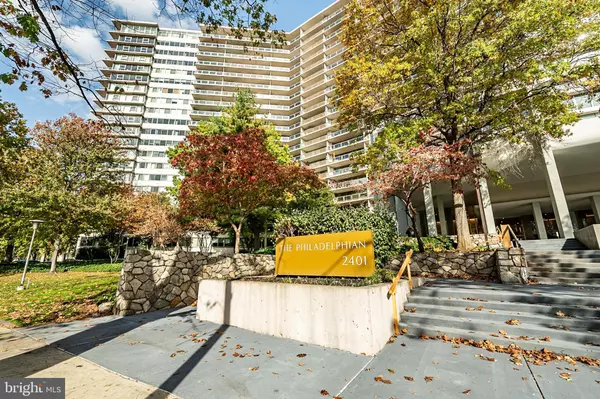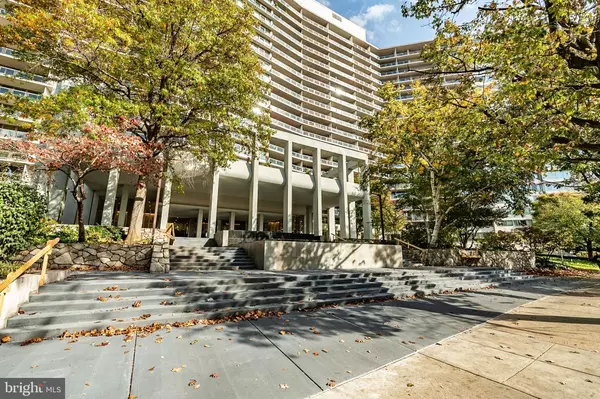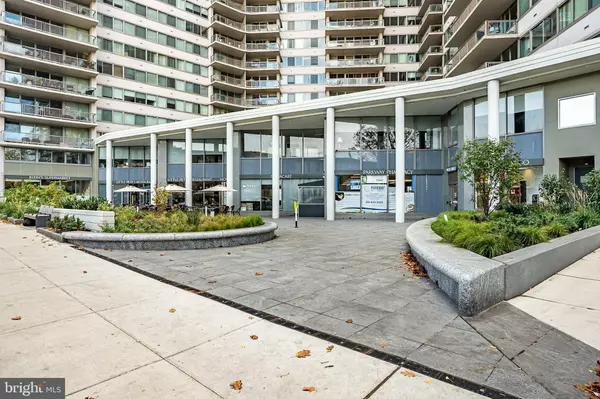For more information regarding the value of a property, please contact us for a free consultation.
2401 PENNSYLVANIA AVE #6B25 Philadelphia, PA 19130
Want to know what your home might be worth? Contact us for a FREE valuation!

Our team is ready to help you sell your home for the highest possible price ASAP
Key Details
Sold Price $635,000
Property Type Condo
Sub Type Condo/Co-op
Listing Status Sold
Purchase Type For Sale
Square Footage 1,640 sqft
Price per Sqft $387
Subdivision The Philadelphian
MLS Listing ID PAPH2417472
Sold Date 01/10/25
Style Unit/Flat
Bedrooms 2
Full Baths 2
Condo Fees $1,648/mo
HOA Y/N N
Abv Grd Liv Area 1,640
Originating Board BRIGHT
Year Built 1960
Annual Tax Amount $8,037
Tax Year 2024
Lot Dimensions 0.00 x 0.00
Property Description
Welcome to the Philadelphian and the beautiful Fairmont/Museum neighborhood! This spacious two bedroom, 2 bath CORNER unit offers over 1600 square feet of space, abundant storage space, hardwood floors, in unit washer and dryer, a full wall of windows and lots of natural light. Enter the front door in the large foyer which leads to the updated kitchen from one end and to walls of closets from the other end. The entire unit features wood floors. The 25 foot balcony off the living room offers unobstructed northeast facing city views and is a delightful outdoor living/entertaining area. The kitchen is updated with a breakfast bar, washer, dryer, stainless steel appliances and pantry area. The second bedroom is off the living room and is currently used as a study with built-ins. It can be closed off with pocket doors for privacy. Down the hallway there is a hall bath, additional closets and access to the master Bedroom. The MBR features a huge walk in closet with built in drawers and shelving. The master bath was recently renovated and boasts and walk-in shower. The Philadelphian features underground parking by availability at an extra fee, indoor and outdoor pools, a fitness center, 24-hour doorman and front desk service, a private shuttle into Center City operating 6 days a week, and all utilities are included in the condo fee. The business corridor in the building features Little Pete's restaurant, Klein's Market, a hairdresser, a physical therapy office, a bank, pharmacy and many more amenities. This perfect Art Museum location is also near Whole Foods, CVS, and all of the fabulous Fairmount Avenue restaurants. Also prepared to be wowed by the newly completed renovation of the exterior fountain as well as the lobby w/ multiple seating areas. There is no shortage of social life at the Philadelphian which includes movies, speakers, social events. Underground valet parking is also available on a first come basis for an extra monthly fee. The HOA fee includes all utilities, basic cable, wifi, both the indoor and outdoor pool, and fitness center. The Philadelphia is a community on its own offering all the services you could possibly need.
Location
State PA
County Philadelphia
Area 19130 (19130)
Zoning RM3
Rooms
Other Rooms Living Room, Dining Room, Primary Bedroom, Bedroom 2, Kitchen, Bathroom 1
Main Level Bedrooms 2
Interior
Interior Features Bathroom - Walk-In Shower, Breakfast Area, Combination Dining/Living, Kitchen - Eat-In, Walk-in Closet(s), Wood Floors
Hot Water Other
Heating Central
Cooling Central A/C
Flooring Wood
Equipment Built-In Microwave, Dishwasher, Disposal, Dryer, Dryer - Front Loading, Microwave, Refrigerator, Stainless Steel Appliances, Washer - Front Loading
Furnishings No
Fireplace N
Window Features Replacement
Appliance Built-In Microwave, Dishwasher, Disposal, Dryer, Dryer - Front Loading, Microwave, Refrigerator, Stainless Steel Appliances, Washer - Front Loading
Heat Source Other, Natural Gas
Laundry Dryer In Unit, Main Floor, Washer In Unit
Exterior
Amenities Available Bank / Banking On-site, Cable, Community Center, Convenience Store, Exercise Room, Fitness Center, Laundry Facilities, Meeting Room, Party Room, Pool - Indoor, Pool - Outdoor, Swimming Pool
Water Access N
View City
Accessibility None
Garage N
Building
Story 1
Unit Features Hi-Rise 9+ Floors
Sewer Public Sewer
Water Public
Architectural Style Unit/Flat
Level or Stories 1
Additional Building Above Grade, Below Grade
New Construction N
Schools
School District Philadelphia City
Others
Pets Allowed N
HOA Fee Include Air Conditioning,Bus Service,Common Area Maintenance,Electricity,Ext Bldg Maint,Heat,High Speed Internet,Laundry,Lawn Care Side,Lawn Care Rear,Management,Pool(s),Sewer,Snow Removal,Trash,Water,Cable TV,Health Club
Senior Community No
Tax ID 888150594
Ownership Condominium
Security Features Desk in Lobby,24 hour security
Acceptable Financing Cash, Conventional
Horse Property N
Listing Terms Cash, Conventional
Financing Cash,Conventional
Special Listing Condition Standard
Read Less

Bought with Bette McGaffin • KW Empower



