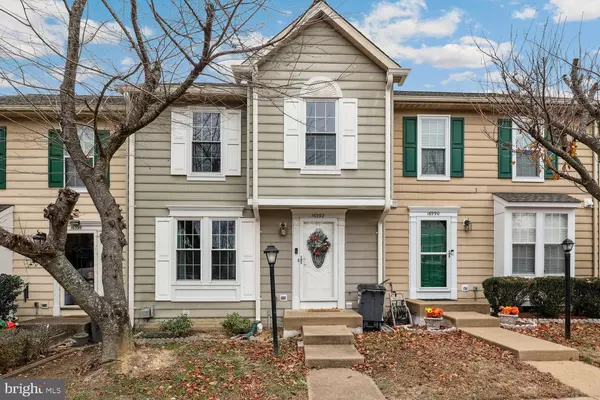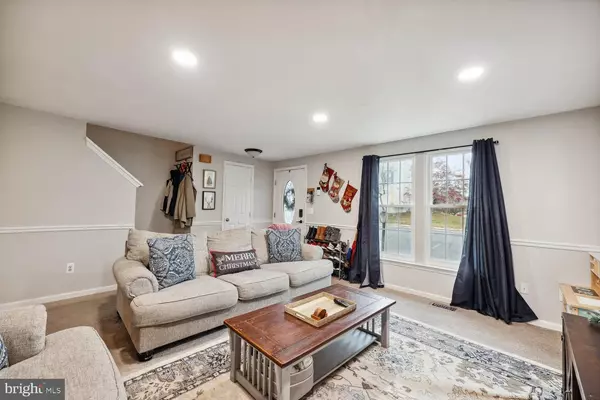For more information regarding the value of a property, please contact us for a free consultation.
16992 POINT PLEASANT LN Dumfries, VA 22026
Want to know what your home might be worth? Contact us for a FREE valuation!

Our team is ready to help you sell your home for the highest possible price ASAP
Key Details
Sold Price $410,000
Property Type Townhouse
Sub Type Interior Row/Townhouse
Listing Status Sold
Purchase Type For Sale
Square Footage 2,150 sqft
Price per Sqft $190
Subdivision Princeton Woods
MLS Listing ID VAPW2083940
Sold Date 01/09/25
Style Colonial
Bedrooms 3
Full Baths 3
Half Baths 1
HOA Fees $91/mo
HOA Y/N Y
Abv Grd Liv Area 2,150
Originating Board BRIGHT
Year Built 1992
Annual Tax Amount $3,437
Tax Year 2024
Lot Size 1,742 Sqft
Acres 0.04
Property Description
Price improvement! Ready to Sell! Bring your buyers ! Well Maintained and Meticulously kept Townhome. Many newer features make this a home you will want to show your buyers. Step into the spacious Living Room with recessed lighting and newer style windows bringing in lots of natural light. The eat-in kitchen has a stainless steel refrigerator, microwave and sleek top stove. A pass through from the kitchen to the Living Room makes it easy for communication with your guests. Don't miss the beautiful Butcher Block Island. The door off the eat-in area leads out to a deck with steps down to the back yard.
Head to the upper level where you will find a large Primary Bedroom and the Primary Bathroom. All 3 upper level Bedrooms have Ceiling fans. There is a full Hall Bath room.
The Lower level is finished with a Rec room and has its own full bath and walks out to the rear fenced yard. The Rec Room with a Wood Burning Fireplace makes for warm evenings. A storage room for all your storage needs is also on this level. Two assigned parking spots (#188) are conveniently located right in front of the home, with one featuring an official Tesla charger. It charges at 11.5 kilowatts per hour which is a 48 amp output (just pulling directly from that link!). In other words, that's as good a charge as you're getting from a house.Additional visitor and street parking options are also available nearby. HVAC unit inside and outside replaced in 2024. Carpet and flooring was done in 2020. Hot water heater is 2015. Roof in 2022 and Deck with stairs 2021. Close to shopping, Route 1 and 95 for an easy commute.
Location
State VA
County Prince William
Zoning SEE ZONING MAP
Rooms
Basement Combination
Interior
Hot Water Natural Gas
Heating Forced Air
Cooling Central A/C
Flooring Carpet, Laminated
Fireplaces Number 1
Fireplaces Type Wood
Fireplace Y
Window Features Double Hung,Energy Efficient,Insulated,Low-E,Screens
Heat Source Natural Gas
Laundry Basement
Exterior
Exterior Feature Deck(s)
Parking On Site 2
Fence Fully, Rear
Utilities Available Electric Available, Cable TV Available, Sewer Available, Water Available, Natural Gas Available
Amenities Available Pool - Outdoor, Tennis Courts, Tot Lots/Playground
Water Access N
Street Surface Black Top
Accessibility None
Porch Deck(s)
Road Frontage Private
Garage N
Building
Lot Description Backs to Trees, Backs - Open Common Area, Premium, Rear Yard
Story 3
Foundation Other
Sewer Public Sewer
Water Public
Architectural Style Colonial
Level or Stories 3
Additional Building Above Grade
New Construction N
Schools
School District Prince William County Public Schools
Others
HOA Fee Include Trash,Pool(s),Snow Removal,Other,Lawn Maintenance
Senior Community No
Tax ID 8289-17-4592
Ownership Fee Simple
SqFt Source Estimated
Security Features Electric Alarm,Fire Detection System,Monitored,Motion Detectors
Special Listing Condition Standard
Read Less

Bought with Joaquin Camarasa Boils • Fairfax Realty of Tysons



