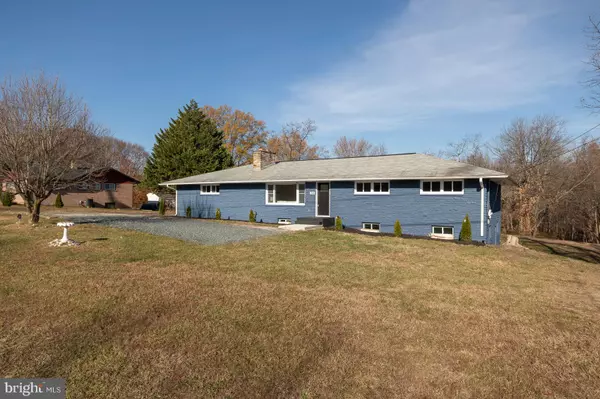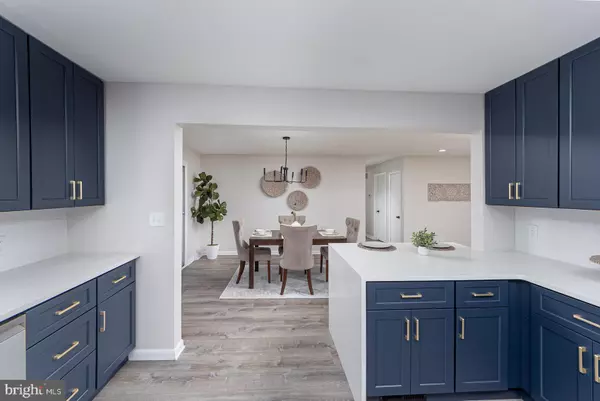For more information regarding the value of a property, please contact us for a free consultation.
1718 HANSON RD Edgewood, MD 21040
Want to know what your home might be worth? Contact us for a FREE valuation!

Our team is ready to help you sell your home for the highest possible price ASAP
Key Details
Sold Price $425,000
Property Type Single Family Home
Sub Type Detached
Listing Status Sold
Purchase Type For Sale
Square Footage 2,652 sqft
Price per Sqft $160
Subdivision Ashby Place
MLS Listing ID MDHR2037882
Sold Date 12/30/24
Style Contemporary,Ranch/Rambler
Bedrooms 5
Full Baths 3
HOA Y/N N
Abv Grd Liv Area 1,372
Originating Board BRIGHT
Year Built 1946
Annual Tax Amount $2,475
Tax Year 2024
Lot Size 0.610 Acres
Acres 0.61
Property Description
BRAND NEW RENOVATION *** Rarely available spacious rancher on massive lot *** Designer kitchen renovation with quartz counters and waterfall edge *** High-end Samsung Bespoke appliances *** 3 bedrooms 2 full baths on main level including owners suite *** Huge basement with the possibility of multi-family living - private entrance, 2 additional bedrooms, 3rd full bath and large common space *** Recessed lighting throughout *** New HVAC *** Gorgeous bathroom finishes *** Private backyard with over a half acre backs to trees - secluded but close to everything *** APG - Edgewood Area is a short drive away *** Easy access to 95 ***
Location
State MD
County Harford
Zoning B2
Rooms
Basement Daylight, Full, Full, Fully Finished
Main Level Bedrooms 3
Interior
Interior Features Kitchen - Gourmet
Hot Water Electric
Heating Heat Pump(s)
Cooling Central A/C
Fireplaces Number 2
Equipment Built-In Microwave, ENERGY STAR Dishwasher, ENERGY STAR Refrigerator, Oven/Range - Gas, Energy Efficient Appliances
Fireplace Y
Window Features Double Pane,Energy Efficient
Appliance Built-In Microwave, ENERGY STAR Dishwasher, ENERGY STAR Refrigerator, Oven/Range - Gas, Energy Efficient Appliances
Heat Source Electric
Exterior
Parking Features Garage - Side Entry, Oversized
Garage Spaces 8.0
Water Access N
Roof Type Asphalt
Accessibility 36\"+ wide Halls
Attached Garage 2
Total Parking Spaces 8
Garage Y
Building
Lot Description Adjoins - Open Space, Backs to Trees
Story 2
Foundation Block
Sewer Public Sewer
Water Public
Architectural Style Contemporary, Ranch/Rambler
Level or Stories 2
Additional Building Above Grade, Below Grade
New Construction N
Schools
School District Harford County Public Schools
Others
Senior Community No
Tax ID 1301061496
Ownership Fee Simple
SqFt Source Assessor
Special Listing Condition Standard
Read Less

Bought with Erika Copeland • The Copeland Firm, LLC



