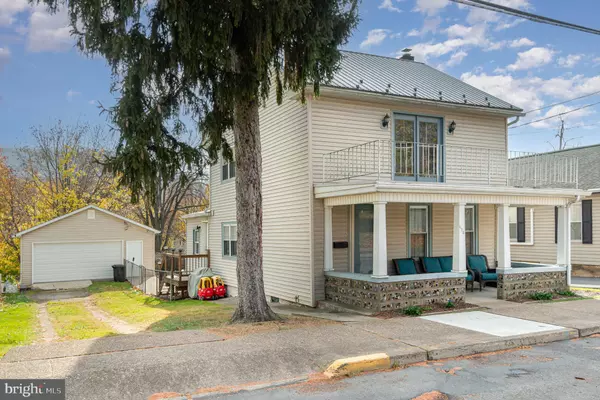For more information regarding the value of a property, please contact us for a free consultation.
624 N HIGH ST Duncannon, PA 17020
Want to know what your home might be worth? Contact us for a FREE valuation!

Our team is ready to help you sell your home for the highest possible price ASAP
Key Details
Sold Price $220,501
Property Type Single Family Home
Sub Type Detached
Listing Status Sold
Purchase Type For Sale
Square Footage 1,793 sqft
Price per Sqft $122
Subdivision None Available
MLS Listing ID PAPY2006656
Sold Date 12/20/24
Style Traditional
Bedrooms 3
Full Baths 2
Half Baths 1
HOA Y/N N
Abv Grd Liv Area 1,793
Originating Board BRIGHT
Year Built 1900
Annual Tax Amount $2,439
Tax Year 2023
Lot Size 7,405 Sqft
Acres 0.17
Property Description
Spacious 3-Bedroom Home with Bonus Spaces & Fantastic Outdoor Amenities! This charming home in Duncannon, offers 3 bedrooms, 2.5 baths, and plenty of versatile living space for your family's needs. The loft landing area provides a perfect space for an office or playroom, while the formal dining room adds an elegant touch for entertaining. The primary bedroom features a private balcony, offering a space to sip your morning coffee. The finished attic, complete with a half bath, can serve as a 4th bedroom, game room, or additional living space. Enjoy the convenience of plenty of off-street parking, plus a 21.7x22 insulated and heated garage, ideal for hobbies or even hosting guests!. The garage also includes a basement, great for extra storage and pool toys. The home also boasts a charming covered front porch. Step outside to a 27x24 patio, a 21x34 deck, and an 18x33 pool wrapped with a deck for your summer enjoyment. The fenced-in yard provides privacy and a great space for pets or outdoor activities. Located in the Susquenita School District, this home offers an abundance of space and features, check out the appliance list to convey! Don't miss the opportunity to make this home yours!
Location
State PA
County Perry
Area Duncannon Boro (15060)
Zoning RESIDENTIAL
Rooms
Other Rooms Living Room, Dining Room, Primary Bedroom, Bedroom 2, Bedroom 3, Kitchen, Game Room, Foyer, Laundry, Loft, Bathroom 1, Bathroom 2, Bathroom 3
Basement Daylight, Partial, Full
Interior
Interior Features Kitchen - Eat-In, Formal/Separate Dining Room, Carpet, Ceiling Fan(s), Floor Plan - Traditional, Pantry
Hot Water Oil
Heating Baseboard - Hot Water
Cooling Ceiling Fan(s), Window Unit(s)
Equipment Stove, Refrigerator, Built-In Microwave, Dishwasher, Washer, Dryer
Fireplace N
Appliance Stove, Refrigerator, Built-In Microwave, Dishwasher, Washer, Dryer
Heat Source Oil
Laundry Main Floor
Exterior
Exterior Feature Balcony, Porch(es), Deck(s)
Parking Features Additional Storage Area, Basement Garage, Covered Parking
Garage Spaces 6.0
Fence Chain Link
Pool Above Ground
Water Access N
Roof Type Metal
Accessibility None
Porch Balcony, Porch(es), Deck(s)
Road Frontage Boro/Township, City/County
Total Parking Spaces 6
Garage Y
Building
Lot Description Cleared, Level, Rear Yard, Road Frontage
Story 2.5
Foundation Block
Sewer Public Sewer
Water Public
Architectural Style Traditional
Level or Stories 2.5
Additional Building Above Grade
New Construction N
Schools
High Schools Susquenita
School District Susquenita
Others
Senior Community No
Tax ID 060-118.01-154.000
Ownership Fee Simple
SqFt Source Estimated
Acceptable Financing Conventional, VA, FHA, Cash, USDA
Listing Terms Conventional, VA, FHA, Cash, USDA
Financing Conventional,VA,FHA,Cash,USDA
Special Listing Condition Standard
Read Less

Bought with Renee L Lesher-Waltman • Myrtle & Main Realty



