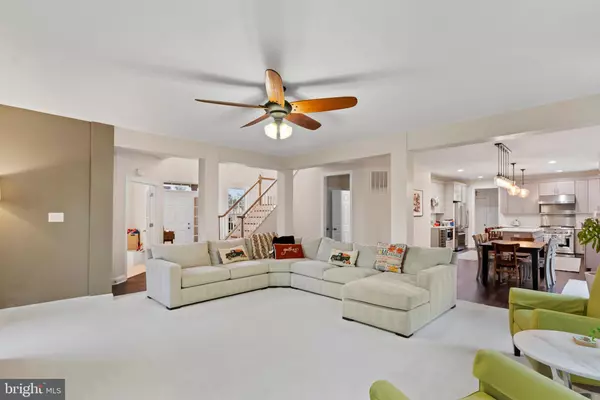For more information regarding the value of a property, please contact us for a free consultation.
2 HUNT PL Mechanicsburg, PA 17050
Want to know what your home might be worth? Contact us for a FREE valuation!

Our team is ready to help you sell your home for the highest possible price ASAP
Key Details
Sold Price $720,000
Property Type Single Family Home
Sub Type Detached
Listing Status Sold
Purchase Type For Sale
Square Footage 4,508 sqft
Price per Sqft $159
Subdivision Foxwood
MLS Listing ID PACB2035250
Sold Date 01/03/25
Style Traditional
Bedrooms 4
Full Baths 3
Half Baths 1
HOA Y/N N
Abv Grd Liv Area 3,608
Originating Board BRIGHT
Year Built 2008
Annual Tax Amount $6,258
Tax Year 2024
Lot Size 0.360 Acres
Acres 0.36
Property Description
Prestigiously situated at the end of a cul-de-sac with a flat, private backyard in the
desirable Silver Spring Township, this beautiful custom home is sure to impress! If you
enjoy entertaining and fall cookouts, you will love the privacy provided by a plethora of
trees in your delightful backyard. As you enter this brick-front home, soaring 2-story ceilings welcome you. Your grand, renovated kitchen will wow your guests with its stunning views of the backyard. It
features a large pantry, an eat-in kitchen with a huge prep island/breakfast bar, ample
cabinet storage, and stainless steel appliance. The elegant dining room, with its crown
molding and chair rail, awaits your dinner guests.
A first-floor bonus room, currently used as a playroom, adds to the versatility of this
prestigious home. The spacious family room, located off the kitchen, is filled with natural
light from the near floor-to-ceiling windows. The gas fireplace provides a cozy gathering
spot for fall and winter days. Most of the flooring throughout the home, including the
family room carpet, has been replaced. Upstairs, you will find a generously sized owner's retreat featuring an en suite with a tiled bath, separate sinks, a glass shower, and a massive walk-in closet. If you love to shop,
this closet is for you! Three additional nicely sized bedrooms, two full baths, and a
potential fifth bedroom or office space/den complete the upstairs.
The walk-up lower level boasts a generous main gathering space and a separate room
that could be used as a bedroom, craft space, workout room, and more.
Location
State PA
County Cumberland
Area Silver Spring Twp (14438)
Zoning RESIDENTIAL
Direction North
Rooms
Other Rooms Dining Room, Primary Bedroom, Bedroom 2, Bedroom 3, Bedroom 4, Kitchen, Family Room, Breakfast Room, Exercise Room, Laundry, Office, Bonus Room
Basement Fully Finished, Walkout Stairs
Interior
Interior Features Breakfast Area, Butlers Pantry, Ceiling Fan(s), Chair Railings, Formal/Separate Dining Room, Pantry
Hot Water Electric
Heating Forced Air
Cooling Central A/C
Flooring Luxury Vinyl Plank, Carpet
Fireplaces Number 1
Fireplaces Type Gas/Propane
Equipment Dishwasher, Disposal, Dryer - Gas, Oven/Range - Gas, Washer, Water Heater, Oven - Double, Microwave, Range Hood, Stainless Steel Appliances
Fireplace Y
Window Features Replacement
Appliance Dishwasher, Disposal, Dryer - Gas, Oven/Range - Gas, Washer, Water Heater, Oven - Double, Microwave, Range Hood, Stainless Steel Appliances
Heat Source Natural Gas
Laundry Upper Floor
Exterior
Exterior Feature Patio(s)
Parking Features Garage - Side Entry, Garage Door Opener
Garage Spaces 3.0
Water Access N
Accessibility 2+ Access Exits
Porch Patio(s)
Attached Garage 3
Total Parking Spaces 3
Garage Y
Building
Lot Description Backs to Trees, Adjoins - Open Space
Story 2
Foundation Concrete Perimeter
Sewer Public Sewer
Water Well
Architectural Style Traditional
Level or Stories 2
Additional Building Above Grade, Below Grade
Structure Type 9'+ Ceilings
New Construction N
Schools
High Schools Cumberland Valley
School District Cumberland Valley
Others
Senior Community No
Tax ID 38-08-0565-123
Ownership Fee Simple
SqFt Source Assessor
Acceptable Financing Cash, Conventional, VA
Listing Terms Cash, Conventional, VA
Financing Cash,Conventional,VA
Special Listing Condition Standard
Read Less

Bought with JOYCE L KOSTIN • Berkshire Hathaway HomeServices Homesale Realty



