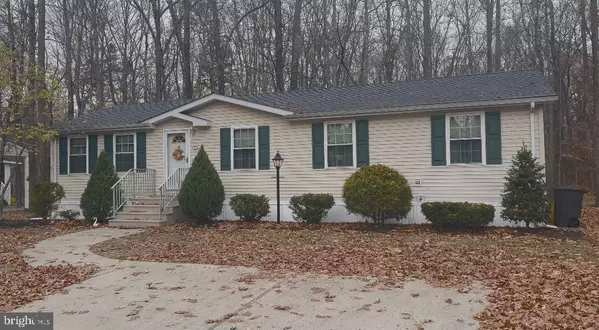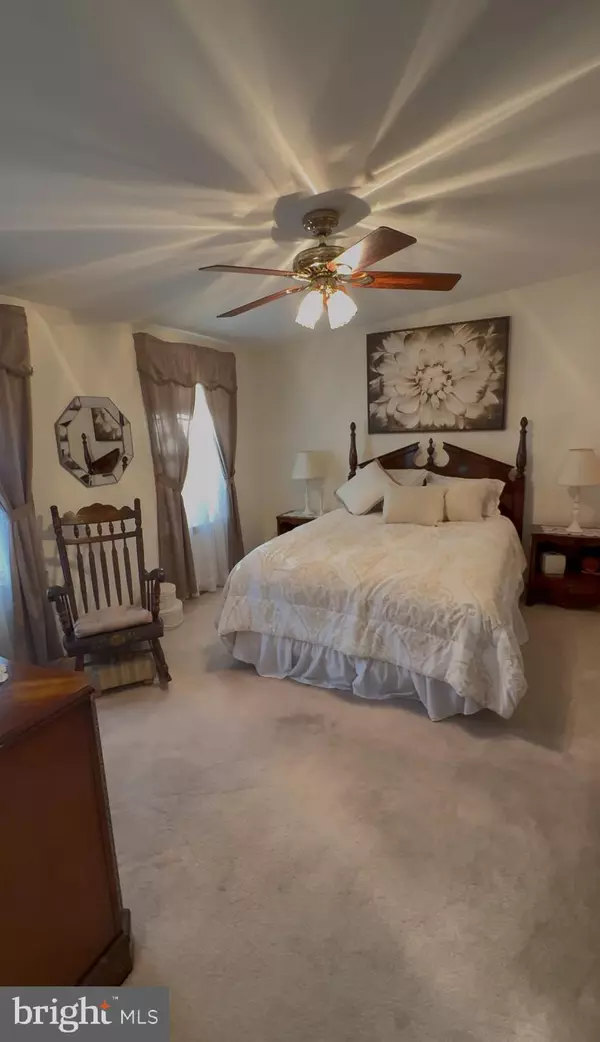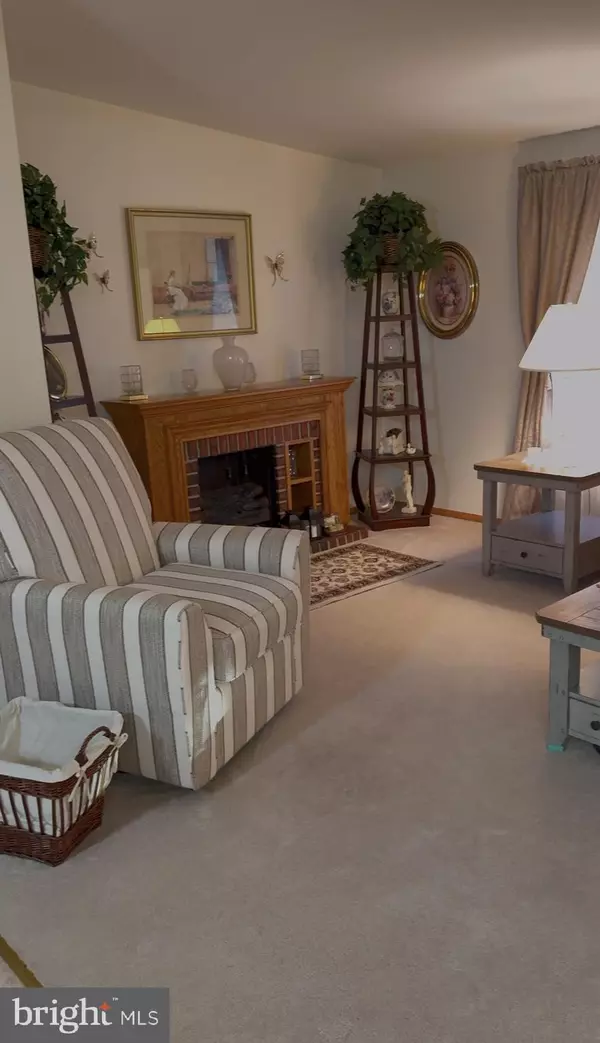For more information regarding the value of a property, please contact us for a free consultation.
21 EDGEWOOD DR Cream Ridge, NJ 08514
Want to know what your home might be worth? Contact us for a FREE valuation!

Our team is ready to help you sell your home for the highest possible price ASAP
Key Details
Sold Price $235,000
Property Type Manufactured Home
Sub Type Manufactured
Listing Status Sold
Purchase Type For Sale
Square Footage 1,500 sqft
Price per Sqft $156
Subdivision Jensens Deep Run
MLS Listing ID NJOC2030412
Sold Date 12/30/24
Style Ranch/Rambler
Bedrooms 3
Full Baths 2
HOA Fees $690/mo
HOA Y/N Y
Abv Grd Liv Area 1,500
Originating Board BRIGHT
Land Lease Amount 690.0
Land Lease Frequency Monthly
Year Built 1997
Tax Year 2023
Property Description
Located in Jensens Deep Run Cream Ridge, nestled at the end if he cul de sac and backing to the woods. You will find this meticulous and well cared for 3 bedroom 2 bath ranch style home. Entry way foyer leads you to a sprawling family/living room, sitting adjacent to the expanded country kitchen with sliding glass doors leading to enclosed sun porch giving you panoramic views of your wooded back yard. Master bedroom with master bath and walk in closet, 2 additional gracious sized bedrooms and updated full bath including a 2 to 3 car concrete driveway . Recent updates include roof, heat & air less than 2 years old.
Beautifuly maintained , great location in desirable Jensons Deep Run 55+ Adult community. enjoy the community activities club house! Make your appointment today!
Location
State NJ
County Ocean
Area Plumsted Twp (21524)
Zoning RESID
Direction West
Rooms
Other Rooms Living Room, Primary Bedroom, Bedroom 2, Bedroom 3, Kitchen, Foyer, Sun/Florida Room
Main Level Bedrooms 3
Interior
Interior Features Primary Bath(s), Breakfast Area
Hot Water Natural Gas
Heating Forced Air
Cooling Central A/C
Flooring Fully Carpeted, Vinyl
Fireplace N
Heat Source Natural Gas
Laundry Main Floor
Exterior
Amenities Available Club House
Water Access N
Roof Type Pitched,Shingle
Accessibility None
Garage N
Building
Lot Description Cul-de-sac, Level, Front Yard, Rear Yard, SideYard(s)
Story 1
Sewer Public Sewer
Water Public
Architectural Style Ranch/Rambler
Level or Stories 1
Additional Building Above Grade
New Construction N
Others
HOA Fee Include Common Area Maintenance,Snow Removal,Trash
Senior Community Yes
Age Restriction 55
Ownership Land Lease
SqFt Source Estimated
Special Listing Condition Standard
Read Less

Bought with NON MEMBER • Non Subscribing Office



