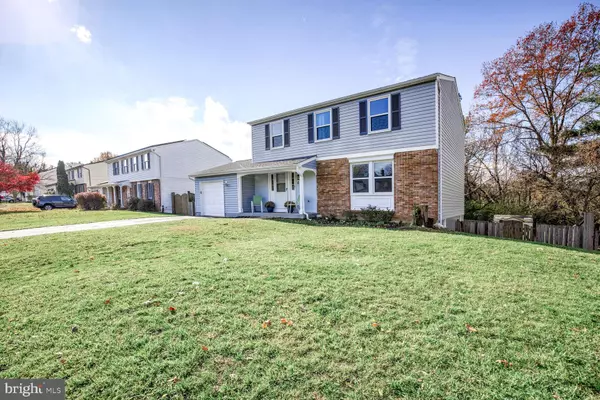For more information regarding the value of a property, please contact us for a free consultation.
414 BELLE GROVE RD Gaithersburg, MD 20877
Want to know what your home might be worth? Contact us for a FREE valuation!

Our team is ready to help you sell your home for the highest possible price ASAP
Key Details
Sold Price $612,000
Property Type Single Family Home
Sub Type Detached
Listing Status Sold
Purchase Type For Sale
Square Footage 2,642 sqft
Price per Sqft $231
Subdivision Whetstone Run
MLS Listing ID MDMC2156696
Sold Date 12/31/24
Style Colonial
Bedrooms 4
Full Baths 2
Half Baths 1
HOA Y/N N
Abv Grd Liv Area 1,792
Originating Board BRIGHT
Year Built 1983
Annual Tax Amount $5,641
Tax Year 2024
Lot Size 9,000 Sqft
Acres 0.21
Property Description
Just in time for the holidays! This beautiful 4-bedroom, 2.5-bathroom home is ready for you to move in. Featuring a remodeled primary bath, hardwood floors throughout, and a spacious formal dining room, this home combines comfort and style. The bright and inviting living spaces include a warm fireplace room and a fully finished walk-out basement, offering even more room to enjoy. The attached one-car garage adds convenience and storage, while the large deck with steps leading down to the fenced rear yard is perfect for outdoor relaxation. The home backs to Victory Farm Park, giving you easy access to green spaces and nature trails. Located just minutes from major commuter routes, including ICC-200 and I-270, you'll have a smooth commute. In addition, you're close to shopping, dining, golf, lakes, and first-rate parks, providing plenty of recreational options nearby. Upgrade alert - Stainless Steel Appliances - 2022 new insulation with new roof install plus new windows in 2021! Don't miss this opportunity to make 414 Belle Grove Road your new home!
Location
State MD
County Montgomery
Zoning R90
Rooms
Basement Walkout Level
Interior
Interior Features Attic, Breakfast Area, Built-Ins, Ceiling Fan(s), Family Room Off Kitchen, Floor Plan - Traditional, Formal/Separate Dining Room, Primary Bath(s), Wood Floors, Dining Area, Laundry Chute, Recessed Lighting
Hot Water Electric
Heating Forced Air
Cooling Central A/C
Flooring Hardwood, Luxury Vinyl Plank, Vinyl
Fireplaces Number 1
Fireplaces Type Wood
Furnishings No
Fireplace Y
Heat Source Electric
Laundry Basement
Exterior
Parking Features Garage - Front Entry, Inside Access, Additional Storage Area
Garage Spaces 3.0
Fence Rear, Wood
Water Access N
View Trees/Woods
Roof Type Shingle
Accessibility None
Attached Garage 1
Total Parking Spaces 3
Garage Y
Building
Lot Description Backs to Trees, Backs - Parkland, Rear Yard, Adjoins - Public Land, Front Yard, Landscaping, Level
Story 3
Foundation Block
Sewer Public Sewer
Water Public
Architectural Style Colonial
Level or Stories 3
Additional Building Above Grade, Below Grade
Structure Type Dry Wall
New Construction N
Schools
Elementary Schools Harriet R. Tubman
School District Montgomery County Public Schools
Others
Pets Allowed Y
Senior Community No
Tax ID 160901955445
Ownership Fee Simple
SqFt Source Assessor
Acceptable Financing Cash, Conventional, FHA, VA
Horse Property N
Listing Terms Cash, Conventional, FHA, VA
Financing Cash,Conventional,FHA,VA
Special Listing Condition Standard
Pets Allowed No Pet Restrictions
Read Less

Bought with Hui Zhong • BMI REALTORS INC.



