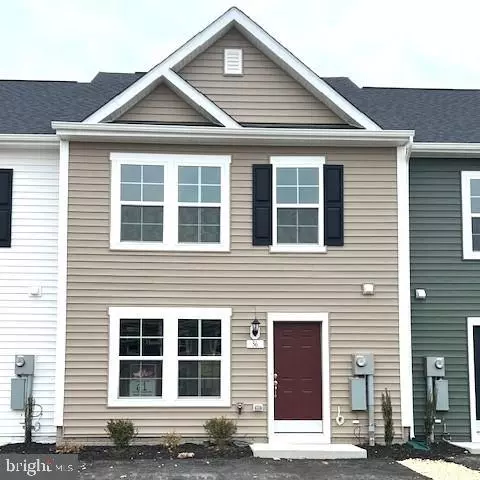For more information regarding the value of a property, please contact us for a free consultation.
36 SCRUB PINE CT Bunker Hill, WV 25413
Want to know what your home might be worth? Contact us for a FREE valuation!

Our team is ready to help you sell your home for the highest possible price ASAP
Key Details
Sold Price $249,497
Property Type Townhouse
Sub Type Interior Row/Townhouse
Listing Status Sold
Purchase Type For Sale
Square Footage 1,253 sqft
Price per Sqft $199
Subdivision Whispering Pines
MLS Listing ID WVBE2035000
Sold Date 12/31/24
Style Traditional
Bedrooms 3
Full Baths 2
Half Baths 1
HOA Fees $50/mo
HOA Y/N Y
Abv Grd Liv Area 1,253
Originating Board BRIGHT
Year Built 2024
Tax Year 2024
Lot Size 1,253 Sqft
Acres 0.03
Property Description
MOVE-IN READY! Beautiful townhome with a mountain view! This 2 level Madison townhome offers both beautiful and efficient living space. The main level features luxury vinyl plank flooring and a spacious living room that leads to the well-appointed modern kitchen featuring, stainless steel appliances and an adjacent dining area. The primary suite features a generous walk-in closet and an en suite bath with dual sink vanity and 5 ft. walk-in shower. Two secondary bedrooms, full bathroom and conveniently located laundry complete the second floor. This home features 2 ft. x 6 ft. exterior walls (R21 and R49 insulation) Lennox Central HVAC! *Photos may not be of actual home. Photos may be of similar home/floorplan if home is under construction or if this is a base price listing.
Location
State WV
County Berkeley
Zoning RESIDENTIAL
Interior
Interior Features Dining Area, Family Room Off Kitchen, Kitchen - Eat-In, Pantry, Recessed Lighting, Walk-in Closet(s), Combination Kitchen/Dining, Kitchen - Island, Combination Kitchen/Living, Floor Plan - Open
Hot Water Electric
Heating Programmable Thermostat
Cooling Central A/C, Programmable Thermostat
Equipment Disposal, Dishwasher, Refrigerator, Stainless Steel Appliances, Microwave, Oven/Range - Electric
Fireplace N
Appliance Disposal, Dishwasher, Refrigerator, Stainless Steel Appliances, Microwave, Oven/Range - Electric
Heat Source Electric
Exterior
Amenities Available Common Grounds
Water Access N
Roof Type Architectural Shingle
Accessibility None
Garage N
Building
Story 2
Foundation Slab
Sewer Public Sewer
Water Public
Architectural Style Traditional
Level or Stories 2
Additional Building Above Grade, Below Grade
New Construction Y
Schools
Elementary Schools Bunker Hill
Middle Schools Musselman
High Schools Musselman
School District Berkeley County Schools
Others
Senior Community No
Tax ID NO TAX RECORD
Ownership Fee Simple
SqFt Source Estimated
Special Listing Condition Standard
Read Less

Bought with Joshua Jenkins • Samson Properties



