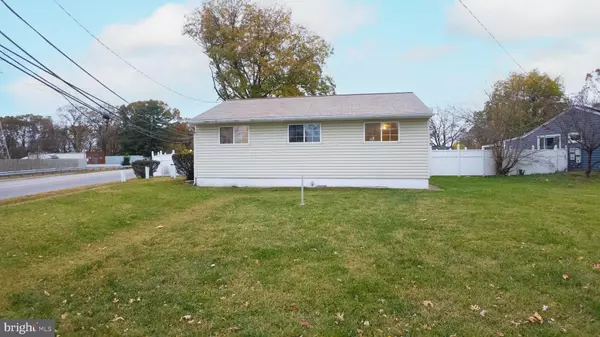For more information regarding the value of a property, please contact us for a free consultation.
100 W FURNACE BRANCH RD Glen Burnie, MD 21061
Want to know what your home might be worth? Contact us for a FREE valuation!

Our team is ready to help you sell your home for the highest possible price ASAP
Key Details
Sold Price $385,000
Property Type Single Family Home
Sub Type Detached
Listing Status Sold
Purchase Type For Sale
Square Footage 1,496 sqft
Price per Sqft $257
Subdivision Furnace Branch
MLS Listing ID MDAA2098364
Sold Date 12/30/24
Style Ranch/Rambler
Bedrooms 4
Full Baths 1
Half Baths 1
HOA Y/N N
Abv Grd Liv Area 1,496
Originating Board BRIGHT
Year Built 1955
Annual Tax Amount $3,455
Tax Year 2024
Lot Size 0.328 Acres
Acres 0.33
Property Description
One-level living at its finest! A true 4 bedroom, 1.5 bath rancher is ready for its new owner. Recently painted and new flooring installed throughout. The additional family room area has a vaulted ceiling, half bath, and looks into the separate dining area. An open kitchen window allows one to be involved in the party while still preparing meals. Upgraded windows, vinyl siding, and central HVAC. Large addition in the back could be used as an additional bedroom/living room combo, playroom, or office area. Tons of opportunities for that space. The vinyl-fenced backyard is huge, with plenty of space for entertaining or outdoor activities. 6-car parking pad/drive pulls right in to access the back entrance privately. Remodel the current garage to increase the parking even more. Extremely close to all shopping, restaurants, and major roadways. Schedule your appointment today!
Location
State MD
County Anne Arundel
Zoning R5
Rooms
Other Rooms Living Room, Dining Room, Bedroom 2, Bedroom 3, Bedroom 4, Kitchen, Family Room, Den, Bedroom 1, Office, Utility Room, Half Bath
Main Level Bedrooms 4
Interior
Interior Features Carpet, Ceiling Fan(s), Dining Area, Entry Level Bedroom, Family Room Off Kitchen, Floor Plan - Open, Formal/Separate Dining Room, Kitchen - Galley
Hot Water Natural Gas
Heating Forced Air
Cooling Central A/C, Ceiling Fan(s), Ductless/Mini-Split
Flooring Carpet, Vinyl
Equipment Dryer, Exhaust Fan, Oven/Range - Gas, Range Hood, Refrigerator, Washer, Water Heater
Fireplace N
Window Features Bay/Bow,Replacement
Appliance Dryer, Exhaust Fan, Oven/Range - Gas, Range Hood, Refrigerator, Washer, Water Heater
Heat Source Natural Gas
Laundry Dryer In Unit, Washer In Unit, Main Floor
Exterior
Exterior Feature Patio(s)
Garage Spaces 6.0
Fence Vinyl
Water Access N
Roof Type Shingle
Accessibility Level Entry - Main, No Stairs
Porch Patio(s)
Total Parking Spaces 6
Garage N
Building
Story 1
Foundation Slab
Sewer Public Sewer
Water Public
Architectural Style Ranch/Rambler
Level or Stories 1
Additional Building Above Grade, Below Grade
Structure Type Dry Wall,Vaulted Ceilings
New Construction N
Schools
School District Anne Arundel County Public Schools
Others
Senior Community No
Tax ID 020533015419500
Ownership Fee Simple
SqFt Source Assessor
Security Features Carbon Monoxide Detector(s),Smoke Detector
Acceptable Financing Cash, Conventional, FHA, VA
Listing Terms Cash, Conventional, FHA, VA
Financing Cash,Conventional,FHA,VA
Special Listing Condition Standard
Read Less

Bought with Cristina Lopez • Douglas Realty LLC



