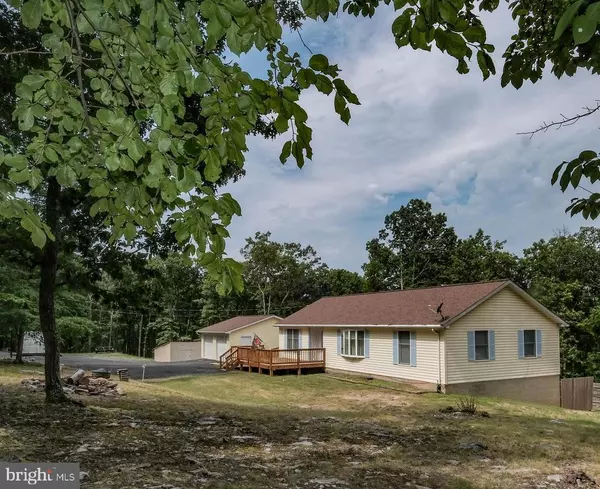For more information regarding the value of a property, please contact us for a free consultation.
245 JUSTIN LANE Great Cacapon, WV 25422
Want to know what your home might be worth? Contact us for a FREE valuation!

Our team is ready to help you sell your home for the highest possible price ASAP
Key Details
Sold Price $350,000
Property Type Single Family Home
Sub Type Detached
Listing Status Sold
Purchase Type For Sale
Square Footage 3,112 sqft
Price per Sqft $112
Subdivision Cacapon Highlands
MLS Listing ID WVMO2004704
Sold Date 12/27/24
Style Ranch/Rambler
Bedrooms 3
Full Baths 2
Half Baths 1
HOA Fees $11/ann
HOA Y/N Y
Abv Grd Liv Area 1,556
Originating Board BRIGHT
Year Built 1994
Annual Tax Amount $1,370
Tax Year 2023
Lot Size 5.250 Acres
Acres 5.25
Property Description
Great Cacapon WV, nestled between the Potomac and Cacapon Rivers providing unlimited outdoor activities, including the areas best kayaking and fishing! and with Berkeley Springs near by for dinning, shopping, spas, arts and entertainment. This 3 Bedroom, 2.5 Bath Rancher on 5.25 acres has many updates, Including a New Roof in 2021, New HVAC system, New 5g internet making it easy to work from home. New kitchen countertops and most appliances, beautiful hardwood floors, new fixtures, ceiling fans, recent paint. This home Is Cozy And Warm, with a primary bedroom and bath, roomy closets! Entering you will find a flowing floor plan, spacious living room, well designed kitchen open to the dinning area, 3 bedrooms on the main level and 2 full baths. This Home Has More Room Than It Looks! The basement is Spacious, the recreation room has a pellet stove for chilly days, sitting room/office, additional storage room with freezer space and additional room that can be a 4th bedroom. The laundry room is a large area and considered also a half bathroom. There is also a utility room with New water heater, well pressure tank and water softener. New whole house Generac Generator. There is access to the newly fenced back yard from the basement, and the double sliding glass door and frame have been replaced. With a large 2 car detached garage and workspace you'll have plenty of room for the things you like. ALL the decks both front and rear have been completed replaced within the past 1yr. New gravel with sealer just put down in the drive and parking area. With so many upgrades and improvements this will be a trouble free home for years to come. All this within 2 hours of the DC Metro Area so make your showing appointment today!
Location
State WV
County Morgan
Rooms
Other Rooms Living Room, Dining Room, Bedroom 2, Bedroom 3, Kitchen, Family Room, Den, Foyer, Bedroom 1, Laundry, Office, Utility Room, Bathroom 1, Bathroom 2, Bonus Room
Basement Fully Finished, Interior Access, Walkout Level
Main Level Bedrooms 3
Interior
Hot Water Electric
Heating Heat Pump(s), Baseboard - Electric, Other
Cooling Heat Pump(s)
Flooring Hardwood, Vinyl, Carpet
Fireplaces Number 1
Fireplaces Type Free Standing, Other
Equipment Dishwasher, Oven/Range - Electric, Oven - Wall, Refrigerator, Microwave, Washer, Dryer
Fireplace Y
Window Features Double Hung,Insulated
Appliance Dishwasher, Oven/Range - Electric, Oven - Wall, Refrigerator, Microwave, Washer, Dryer
Heat Source Electric, Other
Laundry Lower Floor
Exterior
Parking Features Garage - Front Entry, Garage Door Opener
Garage Spaces 12.0
Fence Board
Water Access N
Roof Type Architectural Shingle
Street Surface Gravel
Accessibility Level Entry - Main
Road Frontage HOA
Total Parking Spaces 12
Garage Y
Building
Story 2
Foundation Block, Permanent
Sewer Septic = # of BR
Water Well
Architectural Style Ranch/Rambler
Level or Stories 2
Additional Building Above Grade, Below Grade
Structure Type Dry Wall
New Construction N
Schools
School District Morgan County Schools
Others
Senior Community No
Tax ID 04 22004600000000
Ownership Fee Simple
SqFt Source Estimated
Special Listing Condition Standard
Read Less

Bought with Jessica B. Corliss • Dandridge Realty Group, LLC



