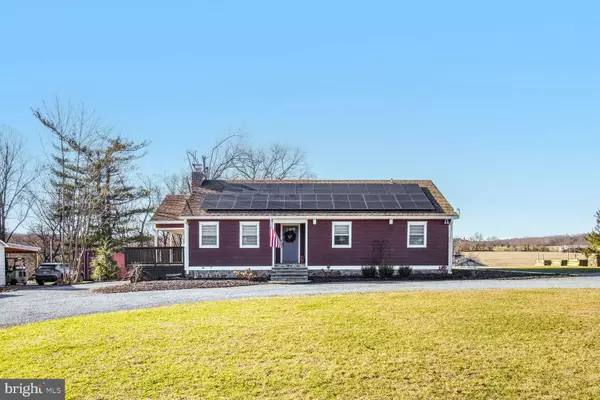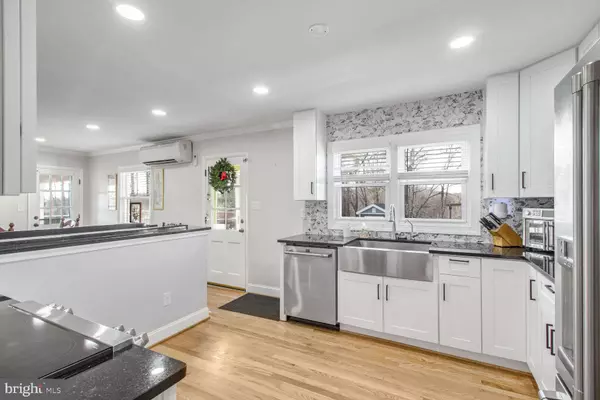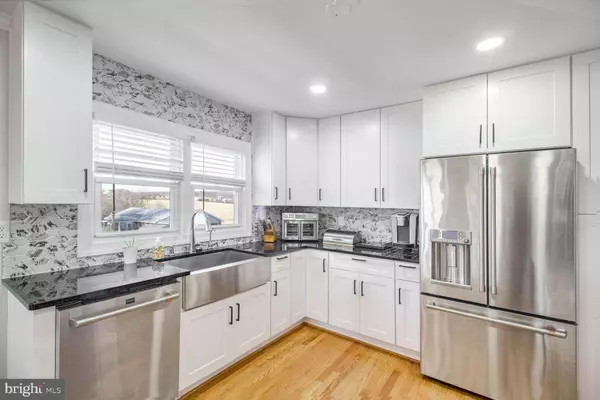For more information regarding the value of a property, please contact us for a free consultation.
6838 OLD WASHINGTON RD Woodbine, MD 21797
Want to know what your home might be worth? Contact us for a FREE valuation!

Our team is ready to help you sell your home for the highest possible price ASAP
Key Details
Sold Price $465,000
Property Type Single Family Home
Sub Type Detached
Listing Status Sold
Purchase Type For Sale
Square Footage 1,314 sqft
Price per Sqft $353
Subdivision None Available
MLS Listing ID MDCR2024254
Sold Date 12/27/24
Style Ranch/Rambler
Bedrooms 3
Full Baths 2
HOA Y/N N
Abv Grd Liv Area 1,314
Originating Board BRIGHT
Year Built 1957
Annual Tax Amount $4,539
Tax Year 2024
Lot Size 0.760 Acres
Acres 0.76
Property Description
This charming 3-bedroom, 2-bathroom raised rancher is the perfect blend of comfort, style, and convenience. Ideally situated with easy access to Routes 70/100/95 this home offers a seamless commute while keeping you close to shopping, dining, and entertainment options.
Step inside to find an inviting open-concept design with spacious living areas bathed in natural light. The kitchen, complete with plenty of cabinetry and counter space, flows effortlessly into the dining area, which opens to a cozy porch—perfect for grilling or enjoying quiet mornings.
The outdoor space is a true highlight, featuring breathtaking Carroll County views and .76 acres of endless possibilities. Host friends around a fire pit on the paver patio or expand your outdoor living to suit your lifestyle.
Additional features include solar panels for electric savings, a newly installed filtration and softener well system, and the convenience of two full bathrooms, including a private ensuite in the primary bedroom.
This home combines modern amenities with the charm of serene countryside living. Schedule your showing today and make this gem your own!
Location
State MD
County Carroll
Zoning RESIDENTIAL
Rooms
Other Rooms Living Room, Dining Room, Primary Bedroom, Bedroom 2, Kitchen, Bedroom 1, Storage Room
Basement Outside Entrance
Main Level Bedrooms 3
Interior
Interior Features Kitchen - Country, Floor Plan - Open, Crown Moldings, Ceiling Fan(s), Bathroom - Walk-In Shower, Entry Level Bedroom, Dining Area, Primary Bath(s), Recessed Lighting, Wood Floors
Hot Water Oil
Heating Wall Unit
Cooling Ceiling Fan(s), Ductless/Mini-Split
Flooring Hardwood
Fireplaces Number 1
Fireplaces Type Brick, Mantel(s), Wood
Equipment Built-In Microwave, Dishwasher, Disposal, Dryer, Exhaust Fan, Oven/Range - Electric, Refrigerator, Stove, Washer, Water Heater
Fireplace Y
Appliance Built-In Microwave, Dishwasher, Disposal, Dryer, Exhaust Fan, Oven/Range - Electric, Refrigerator, Stove, Washer, Water Heater
Heat Source Electric, Wood
Exterior
Garage Spaces 10.0
Water Access N
Accessibility Other
Total Parking Spaces 10
Garage N
Building
Story 1
Foundation Block
Sewer Private Septic Tank
Water Well
Architectural Style Ranch/Rambler
Level or Stories 1
Additional Building Above Grade
Structure Type Dry Wall
New Construction N
Schools
Elementary Schools Piney Ridge
Middle Schools Sykesville
High Schools Century
School District Carroll County Public Schools
Others
Senior Community No
Tax ID 14046429
Ownership Fee Simple
SqFt Source Estimated
Special Listing Condition Standard
Read Less

Bought with Noushin Hesselbein • Redfin Corp



