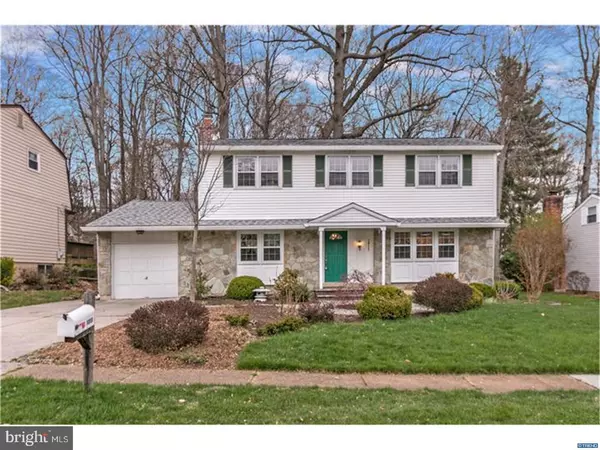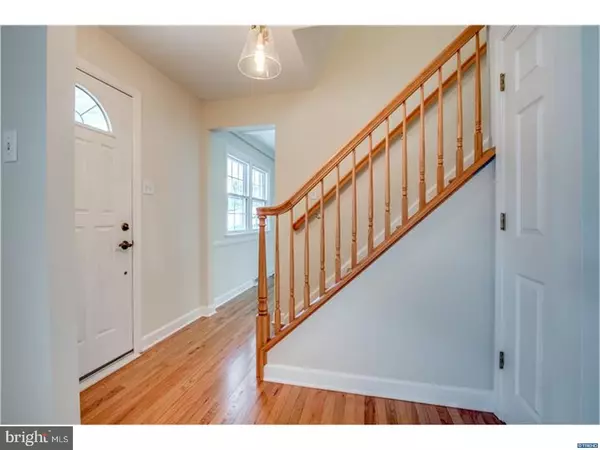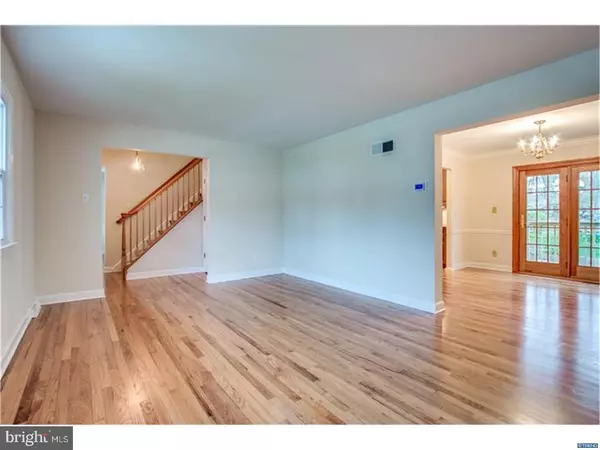For more information regarding the value of a property, please contact us for a free consultation.
1013 TWEEDBROOK RD Wilmington, DE 19810
Want to know what your home might be worth? Contact us for a FREE valuation!

Our team is ready to help you sell your home for the highest possible price ASAP
Key Details
Sold Price $334,900
Property Type Single Family Home
Sub Type Detached
Listing Status Sold
Purchase Type For Sale
Subdivision Darley Woods
MLS Listing ID 1000433396
Sold Date 07/10/18
Style Colonial,Traditional
Bedrooms 4
Full Baths 2
Half Baths 1
HOA Fees $3/ann
HOA Y/N Y
Originating Board TREND
Year Built 1968
Annual Tax Amount $2,460
Tax Year 2017
Lot Size 6,534 Sqft
Acres 0.15
Lot Dimensions 0X0
Property Description
A beautiful lot backing to County Parkland forms the setting for this inviting home. The floor plan allows for a multitude of needs, be it entertaining or spending quality time with family, all while continuing with household routines. Spacious rooms, gleaming hardwood floors, and fresh neutral paint add to the appeal of the interior. Spend time with family and friends in the comfortable family room with fireplace. Cooks will love the designer kitchen (designed by Giorgi Kitchens) with granite countertops, stainless steel appliances including a professional grade Viking oven, full height custom maple cabinets with crown molding, and tumbled marble backsplash. The adjacent dining room features Andersen French doors to the delightfully private deck. The allure of this home continues to the upper level master suite with walk-in closet and updated full bath. The three additional bedrooms are all generously sized and share a beautifully updated hall bath. A partially finished basement provides extra living space to suit a variety of needs. This home"s prime North Wilmington location provides the perfect balance of a peaceful environment while maintaining close proximity to numerous shopping centers, restaurants, and major access routes.
Location
State DE
County New Castle
Area Brandywine (30901)
Zoning NC6.5
Rooms
Other Rooms Living Room, Dining Room, Primary Bedroom, Bedroom 2, Bedroom 3, Kitchen, Family Room, Bedroom 1, Laundry, Other, Attic
Basement Full
Interior
Interior Features Primary Bath(s)
Hot Water Natural Gas
Heating Gas, Forced Air
Cooling Central A/C
Flooring Wood, Tile/Brick
Fireplaces Number 1
Fireplaces Type Brick
Equipment Built-In Range, Commercial Range, Dishwasher, Refrigerator, Disposal
Fireplace Y
Appliance Built-In Range, Commercial Range, Dishwasher, Refrigerator, Disposal
Heat Source Natural Gas
Laundry Main Floor
Exterior
Exterior Feature Deck(s), Patio(s), Porch(es)
Parking Features Inside Access, Garage Door Opener
Garage Spaces 4.0
Water Access N
Roof Type Pitched,Shingle
Accessibility None
Porch Deck(s), Patio(s), Porch(es)
Attached Garage 1
Total Parking Spaces 4
Garage Y
Building
Lot Description Front Yard, Rear Yard, SideYard(s)
Story 2
Sewer Public Sewer
Water Public
Architectural Style Colonial, Traditional
Level or Stories 2
New Construction N
Schools
Elementary Schools Forwood
Middle Schools Talley
High Schools Concord
School District Brandywine
Others
HOA Fee Include Snow Removal
Senior Community No
Tax ID 06046.00076
Ownership Fee Simple
Read Less

Bought with Joyce C Chambers • BHHS Fox & Roach - Hockessin



