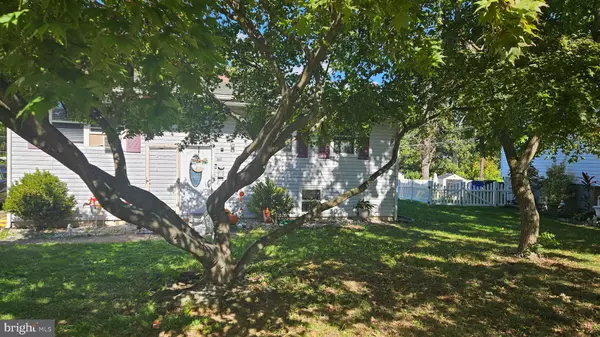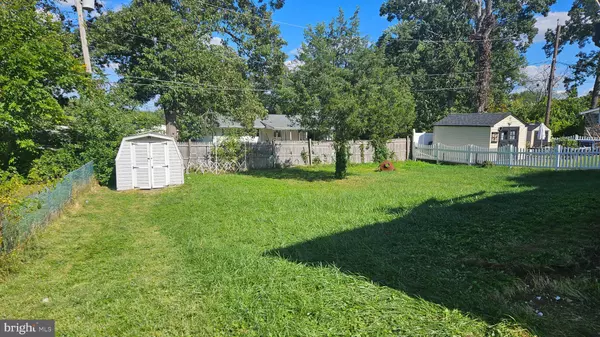For more information regarding the value of a property, please contact us for a free consultation.
619 SILVER BELL DR Edgewood, MD 21040
Want to know what your home might be worth? Contact us for a FREE valuation!

Our team is ready to help you sell your home for the highest possible price ASAP
Key Details
Sold Price $255,000
Property Type Single Family Home
Sub Type Detached
Listing Status Sold
Purchase Type For Sale
Square Footage 1,562 sqft
Price per Sqft $163
Subdivision Edge Mead
MLS Listing ID MDHR2036558
Sold Date 12/27/24
Style Split Foyer
Bedrooms 4
Full Baths 1
Half Baths 1
HOA Y/N N
Abv Grd Liv Area 962
Originating Board BRIGHT
Year Built 1963
Annual Tax Amount $1,890
Tax Year 2024
Lot Size 9,000 Sqft
Acres 0.21
Lot Dimensions 61' x 127' x 78' x 132'
Property Description
Initial buyer could not perform, but it doesn't mean you can't!!!!! Location, location, location at a price ready to sell. This 4 bedroom, 1.5 bath, multi-level Split Foyer sits on a very large lot in the Edge Mead Subdivision. Conveniently located near absolutely everything including transit, restaurants, and shopping. The property has an updated kitchen and bathrooms with new wood flooring, cabinets, dishwasher, washer and dryer, hot water heater, windows, and much more. The sellers are open to additional concessions. If you're interested in owning a wonderful starter home at a great price, don't meet your agent there, beat your agent there! Seller Preferred Title Company is RTS.
Location
State MD
County Harford
Zoning R3
Rooms
Other Rooms Living Room, Dining Room, Primary Bedroom, Bedroom 2, Bedroom 3, Bedroom 4, Kitchen, Family Room, Bathroom 1, Half Bath
Basement Fully Finished
Main Level Bedrooms 3
Interior
Interior Features Attic, Bathroom - Tub Shower, Carpet, Dining Area, Kitchen - Country, Primary Bath(s), Window Treatments, Wood Floors
Hot Water Natural Gas
Heating Forced Air
Cooling Central A/C
Flooring Carpet, Ceramic Tile, Hardwood
Equipment Dishwasher, Disposal, Dryer, Icemaker, Microwave, Oven/Range - Gas, Refrigerator, Washer, Water Heater
Fireplace N
Appliance Dishwasher, Disposal, Dryer, Icemaker, Microwave, Oven/Range - Gas, Refrigerator, Washer, Water Heater
Heat Source Natural Gas
Exterior
Water Access N
Roof Type Architectural Shingle
Accessibility 2+ Access Exits, 32\"+ wide Doors, 36\"+ wide Halls, Doors - Swing In, Level Entry - Main
Garage N
Building
Story 2
Foundation Block
Sewer Public Sewer
Water Public
Architectural Style Split Foyer
Level or Stories 2
Additional Building Above Grade, Below Grade
Structure Type Dry Wall,9'+ Ceilings
New Construction N
Schools
School District Harford County Public Schools
Others
Senior Community No
Tax ID 1301114034
Ownership Fee Simple
SqFt Source Assessor
Acceptable Financing Cash, Conventional, FHA, Private, VA, FHA 203(b), FHA 203(k)
Listing Terms Cash, Conventional, FHA, Private, VA, FHA 203(b), FHA 203(k)
Financing Cash,Conventional,FHA,Private,VA,FHA 203(b),FHA 203(k)
Special Listing Condition Standard
Read Less

Bought with Fredis A Guido • Smart Realty, LLC



