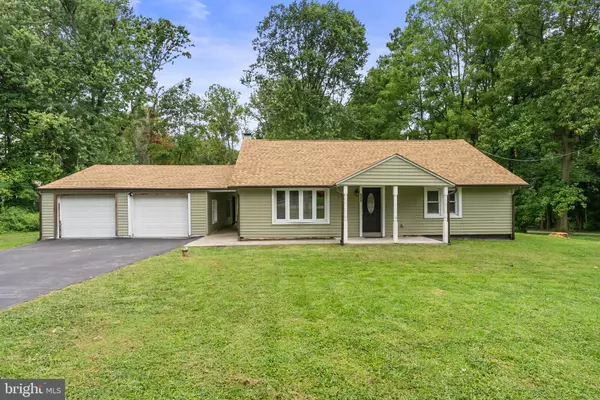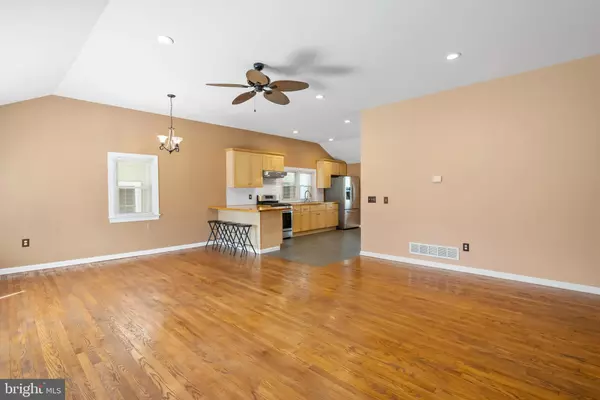For more information regarding the value of a property, please contact us for a free consultation.
668 STATE RD West Grove, PA 19390
Want to know what your home might be worth? Contact us for a FREE valuation!

Our team is ready to help you sell your home for the highest possible price ASAP
Key Details
Sold Price $390,000
Property Type Single Family Home
Sub Type Detached
Listing Status Sold
Purchase Type For Sale
Square Footage 1,616 sqft
Price per Sqft $241
Subdivision None Available
MLS Listing ID PACT2073444
Sold Date 12/20/24
Style Ranch/Rambler
Bedrooms 3
Full Baths 2
HOA Y/N N
Abv Grd Liv Area 1,616
Originating Board BRIGHT
Year Built 1966
Annual Tax Amount $5,649
Tax Year 2023
Lot Size 0.531 Acres
Acres 0.53
Lot Dimensions 0.00 x 0.00
Property Description
Welcome to 668 State Road located in the Avon Grove School District. This ranch style home, updated in 2016, features: central a/c, raised ceilings, 3 bedrooms, 2 bathrooms, and two bonus rooms. It's open floor plan combines kitchen, dining, and living areas. Flexible laundry options on the main floor or basement. The full basement offers valuable additional living space. Perfect for storage, a workshop, or a recreational area. Outside, the property features a large, detached 2-car garage providing ample space for vehicles or tools. The rear deck and backyard are lovely for outdoor gatherings, gardening, or simply enjoying the fresh air. Located in the charming community of West Grove, this home offers convenient access to local amenities, schools, parks, and shopping. Schedule a tour today!
Location
State PA
County Chester
Area Penn Twp (10358)
Zoning RESIDENTIAL
Rooms
Other Rooms Living Room, Primary Bedroom, Bedroom 2, Kitchen, Bedroom 1, Attic
Basement Full
Main Level Bedrooms 3
Interior
Interior Features Ceiling Fan(s), Kitchen - Eat-In, Combination Kitchen/Living
Hot Water Electric
Heating Hot Water
Cooling Central A/C
Flooring Wood, Partially Carpeted
Fireplace N
Heat Source Oil
Exterior
Parking Features Garage - Front Entry
Garage Spaces 8.0
Water Access N
Roof Type Shingle
Accessibility None
Total Parking Spaces 8
Garage Y
Building
Lot Description Level
Story 1
Foundation Brick/Mortar
Sewer On Site Septic
Water Well
Architectural Style Ranch/Rambler
Level or Stories 1
Additional Building Above Grade, Below Grade
New Construction N
Schools
High Schools Avon Grove
School District Avon Grove
Others
Senior Community No
Tax ID 58-04 -0108.0200
Ownership Fee Simple
SqFt Source Assessor
Acceptable Financing Conventional, FHA, VA, Cash
Listing Terms Conventional, FHA, VA, Cash
Financing Conventional,FHA,VA,Cash
Special Listing Condition Standard
Read Less

Bought with Luis F Benites-Figueroa • Keller Williams Real Estate -Exton



