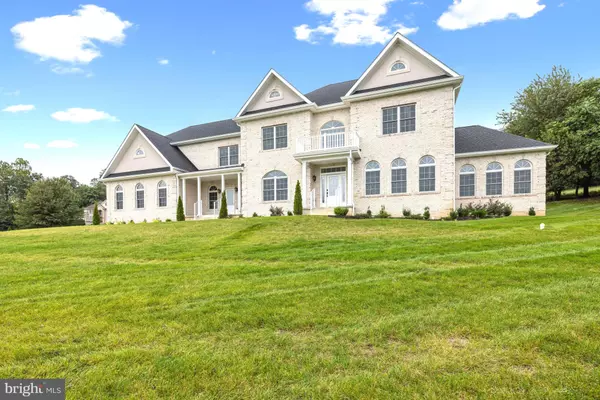For more information regarding the value of a property, please contact us for a free consultation.
25108 HIGHLAND MANOR CT Damascus, MD 20882
Want to know what your home might be worth? Contact us for a FREE valuation!

Our team is ready to help you sell your home for the highest possible price ASAP
Key Details
Sold Price $1,575,000
Property Type Single Family Home
Sub Type Detached
Listing Status Sold
Purchase Type For Sale
Square Footage 9,475 sqft
Price per Sqft $166
Subdivision County View
MLS Listing ID MDMC2150514
Sold Date 12/20/24
Style Colonial
Bedrooms 6
Full Baths 4
Half Baths 1
HOA Fees $40/ann
HOA Y/N Y
Abv Grd Liv Area 6,618
Originating Board BRIGHT
Year Built 2024
Annual Tax Amount $2,819
Tax Year 2024
Lot Size 1.070 Acres
Acres 1.07
Property Description
Motivated seller - price reduced! Construction just completed on this NEW luxury residence, offering everything a buyer could want, in an exclusive ten-home community with large rolling lawns and similar luxury homes. In a prime location near downtown Damascus and I-270, the home is sited on a cul-de-sac, and is approached via a long driveway leading to the impressive white brick property with three-car garage. The home enjoys a wonderful open floor plan and the house spans approximately 9,750 total square feet on three fully finished levels. The main entrance to the home leads to an impressive two-story Foyer with sparkling chandelier and sweeping curved staircase. A large Living Room accommodates guests, as does the generous Dining Room with wainscoting and designer lighting. Ten foot ceilings, hardwood floors and fine trim work combine to make these rooms special. The outstanding Chef's Kitchen reflects the latest in kitchen design, with an oversized center isle, plenty of cabinetry, gorgeous quartz countertops and backsplashes, designer fixtures, extra ovens, recessed Kitchen Aid refrigerator and beverage cooler. A Breakfast Room is adjacent to the Kitchen, lined with windows, providing access to the rear yard. At the center of the home is the large Family Room with fireplace. A Library nearby can easily be used as a main level Bedroom with a nearby Half Bath. The Sunroom is a wonder with walls of Palladian windows! Two staircases lead to the Upper Level of the house. A sumptuous Primary Bedroom Suite provides plenty of space for a sitting area, and offers two very large walk-in closets. The Primary Bath is very special, with a freestanding tub, shower and beautiful quartz tile. Three additional large Bedrooms are on this level, as well as two Full Bathrooms. There is also a separate Laundry Room. The Lower Level is a world onto itself, with a walk-up entrance and window wells letting in light throughout. A large Recreation Room comes with a Bar area with frig and sink. The Media Room is ready to go! The 6th Bedroom is on this level, as is the Fourth Full Bath, a gym and utility room housing the two zones of HVAC for the home. Outside, a rolling front yard provides a beautiful setting to the one-acre lot, and a patio in the rear is available for dining al fresco, with privacy provided by a row of trees. A conservancy area abuts the back of the property. This is a one-of-a-kind home and not to be missed!
Location
State MD
County Montgomery
Zoning PROPERTY
Rooms
Other Rooms Living Room, Dining Room, Primary Bedroom, Bedroom 2, Bedroom 3, Bedroom 4, Bedroom 5, Kitchen, Family Room, Sun/Florida Room, Exercise Room, Great Room, Laundry, Mud Room, Office, Utility Room, Media Room, Bathroom 1, Bathroom 2, Primary Bathroom, Full Bath, Half Bath
Basement Fully Finished, Walkout Stairs, Connecting Stairway
Main Level Bedrooms 1
Interior
Interior Features Breakfast Area, Dining Area, Primary Bath(s), Wood Floors, Upgraded Countertops, Floor Plan - Open
Hot Water Natural Gas
Heating Forced Air, Heat Pump(s), Zoned
Cooling Central A/C, Zoned
Flooring Hardwood
Fireplaces Number 1
Fireplaces Type Gas/Propane
Equipment Dishwasher, Disposal, Icemaker, Oven - Double, Oven/Range - Gas, Refrigerator, Washer, Dryer, Central Vacuum, Cooktop - Down Draft, Extra Refrigerator/Freezer
Fireplace Y
Window Features Double Pane
Appliance Dishwasher, Disposal, Icemaker, Oven - Double, Oven/Range - Gas, Refrigerator, Washer, Dryer, Central Vacuum, Cooktop - Down Draft, Extra Refrigerator/Freezer
Heat Source Natural Gas
Laundry Upper Floor
Exterior
Parking Features Garage - Side Entry, Garage Door Opener, Inside Access
Garage Spaces 3.0
Water Access N
Roof Type Architectural Shingle
Accessibility None
Attached Garage 3
Total Parking Spaces 3
Garage Y
Building
Story 3
Foundation Concrete Perimeter, Passive Radon Mitigation
Sewer Septic = # of BR
Water Public
Architectural Style Colonial
Level or Stories 3
Additional Building Above Grade, Below Grade
Structure Type 9'+ Ceilings
New Construction Y
Schools
Elementary Schools Clearspring
Middle Schools John T. Baker
High Schools Damascus
School District Montgomery County Public Schools
Others
Pets Allowed Y
Senior Community No
Tax ID 1253425895
Ownership Fee Simple
SqFt Source Estimated
Special Listing Condition Standard
Pets Allowed No Pet Restrictions
Read Less

Bought with Fran Slade • Weichert, REALTORS



