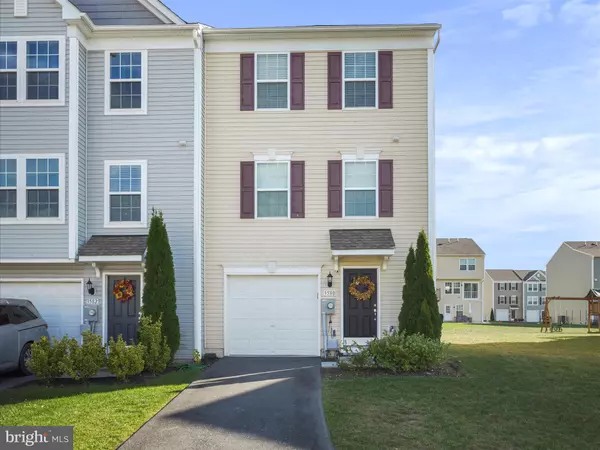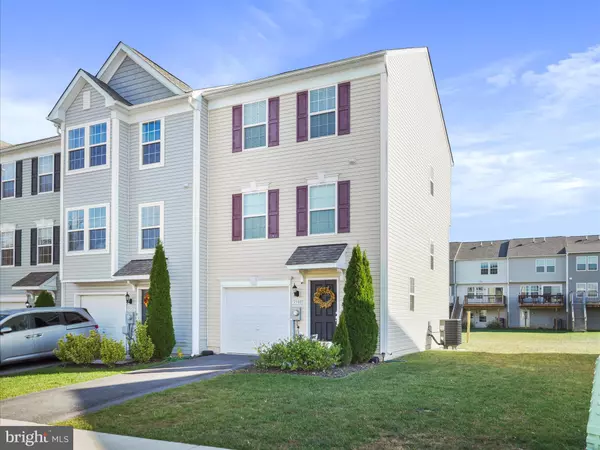For more information regarding the value of a property, please contact us for a free consultation.
3580 MAPLEWOOD COURT Fayetteville, PA 17222
Want to know what your home might be worth? Contact us for a FREE valuation!

Our team is ready to help you sell your home for the highest possible price ASAP
Key Details
Sold Price $244,900
Property Type Townhouse
Sub Type End of Row/Townhouse
Listing Status Sold
Purchase Type For Sale
Square Footage 1,716 sqft
Price per Sqft $142
Subdivision Mountain Shadows
MLS Listing ID PAFL2023496
Sold Date 12/20/24
Style Colonial
Bedrooms 3
Full Baths 2
Half Baths 1
HOA Fees $45/ann
HOA Y/N Y
Abv Grd Liv Area 1,716
Originating Board BRIGHT
Year Built 2018
Annual Tax Amount $3,448
Tax Year 2022
Lot Size 5,227 Sqft
Acres 0.12
Property Description
Welcome to this spacious 3 bedroom, 2.5 bath end-unit townhome which offers modern amenities, a functional layout and stylish finishes across three levels. Upon entry, the welcoming foyer with a convenient coat closet and plenty of room for kicking off your shoes, opens into a large family room ideal for relaxation or entertaining. This space features recessed lighting and easy access to the backyard for seamless indoor-outdoor living. A laundry closet, tucked away off the family room, adds convenience without taking up valuable space and a plumbed half bath is also ready and waiting for your finishing touch. As you head up to the upper level, you'll find a beautifully designed kitchen that's as practical as it is elegant. With beautiful white cabinets and granite counters, a tasteful tile backsplash, under-cabinet lighting as well as recessed lighting, this kitchen is truly the heart of the home. The large island offers seating for bar stools and is complemented by stainless steel appliances, including a flat-top electric stove, built-in microwave, dishwasher and refrigerator. Storage is plentiful, thanks to ample cabinetry and a pantry. The adjoining breakfast nook can accommodate a good sized table, while a cozy sitting area within the kitchen makes it a great spot to unwind. A door off of the kitchen provides access to your future deck, should you desire additional outdoor space. Completing this level is a spacious living room and a convenient half bath. The top floor houses the primary suite, designed as a relaxing retreat with a walk-in closet and an en-suite bath. This bath includes a luxurious soaker tub, double sinks, and a walk-in shower, creating a spa-like feel. Two additional bedrooms and another full bath complete the top floor, creating a well-rounded home with plenty of space. Don't miss out on this beauty! Newer HVAC unit! Room sizes and square footage are estimated.
Location
State PA
County Franklin
Area Greene Twp (14509)
Zoning RESIDENTIAL
Rooms
Other Rooms Living Room, Primary Bedroom, Sitting Room, Bedroom 2, Bedroom 3, Kitchen, Family Room, Foyer, Breakfast Room, Laundry, Bathroom 3, Primary Bathroom, Half Bath
Interior
Interior Features Bathroom - Soaking Tub, Bathroom - Stall Shower, Bathroom - Tub Shower, Carpet, Breakfast Area, Ceiling Fan(s), Combination Kitchen/Dining, Dining Area, Family Room Off Kitchen, Kitchen - Eat-In, Kitchen - Island, Pantry, Primary Bath(s), Recessed Lighting, Sprinkler System, Upgraded Countertops, Walk-in Closet(s), Window Treatments
Hot Water Electric
Heating Heat Pump(s)
Cooling Central A/C, Ceiling Fan(s)
Flooring Vinyl, Carpet
Equipment Built-In Microwave, Dishwasher, Disposal, Exhaust Fan, Oven/Range - Electric, Refrigerator, Stainless Steel Appliances, Water Heater
Fireplace N
Appliance Built-In Microwave, Dishwasher, Disposal, Exhaust Fan, Oven/Range - Electric, Refrigerator, Stainless Steel Appliances, Water Heater
Heat Source Electric
Laundry Main Floor, Hookup
Exterior
Parking Features Garage - Front Entry, Garage Door Opener, Inside Access
Garage Spaces 3.0
Water Access N
Accessibility None
Attached Garage 1
Total Parking Spaces 3
Garage Y
Building
Story 3
Foundation Slab
Sewer Public Sewer
Water Public
Architectural Style Colonial
Level or Stories 3
Additional Building Above Grade, Below Grade
New Construction N
Schools
School District Chambersburg Area
Others
HOA Fee Include Snow Removal
Senior Community No
Tax ID 09-0C23C-147.-000000
Ownership Fee Simple
SqFt Source Assessor
Acceptable Financing Cash, Conventional, FHA, USDA, VA
Listing Terms Cash, Conventional, FHA, USDA, VA
Financing Cash,Conventional,FHA,USDA,VA
Special Listing Condition Standard
Read Less

Bought with Amoretta May Shultz • Iron Valley Real Estate of Chambersburg



