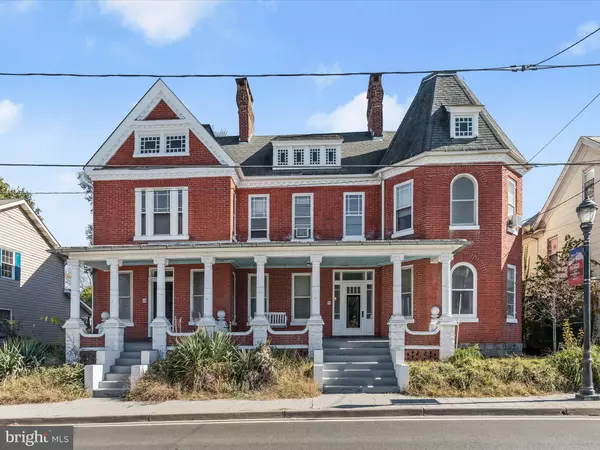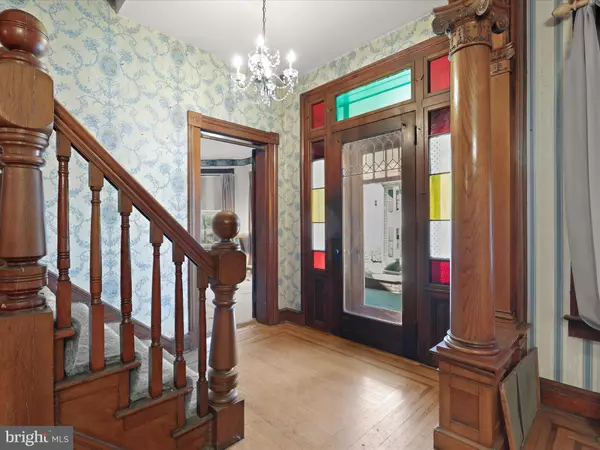For more information regarding the value of a property, please contact us for a free consultation.
21 S MAIN ST Union Bridge, MD 21791
Want to know what your home might be worth? Contact us for a FREE valuation!

Our team is ready to help you sell your home for the highest possible price ASAP
Key Details
Sold Price $250,000
Property Type Single Family Home
Sub Type Twin/Semi-Detached
Listing Status Sold
Purchase Type For Sale
Square Footage 4,370 sqft
Price per Sqft $57
Subdivision None Available
MLS Listing ID MDCR2023458
Sold Date 12/20/24
Style Colonial
Abv Grd Liv Area 4,370
Originating Board BRIGHT
Year Built 1880
Annual Tax Amount $4,641
Tax Year 2024
Lot Size 0.375 Acres
Acres 0.38
Property Description
History buffs check this one out! Welcome to 19-21 S Main Street in the heart of downtown Union Bridge! Built in 1880, this remarkable home is known as “The Bucky House” after the original owners and lovingly owned by the second family for many generations til now. Originally built as a single family home residence, over time the home was converted into two separate units - 19 and 21. As the owners continued to live in one unit, the other side was rented out. Here is your chance to do the same, or convert back into one large home. Each has its own utility meter, water heaters, laundry and boilers. Home 21 has four bedrooms upstairs with a full bathroom, a sunroom and an additional bonus room. The main level includes a living room, family room, dining room, kitchen, half bathroom and a sunroom off the kitchen that leads outside to the rear brick patio and yard. This unit has approximately 2,260 square feet of living space on the main and upper level, with an additional 820 square feet in the attic. Home 19 has three bedrooms upstairs with a full bathroom. The main level includes a front living room, dining room, kitchen with access to the rear covered porch and yard, and a half bathroom with laundry hookups. This unit has approximately 1,542 square feet of living space on the main and upper level. A covered front porch along the entire front of the home is the perfect spot to relax outside. The unfinished basement runs the entire length of the home with tons of storage space and has access to the outside. The top level attic is floored for even more storage space. New flat roof on the rear with recent repairs done to the rest of the roofline. The fenced rear yards have plenty of space for everyone with parking and a carport behind home 21. Enjoy the original hardwood floors, classic architectural details, gorgeous wood detailing, tall ceilings and unique charm throughout. With some TLC and updates, this home could be restored to its former glory for many years to come. Close to Taneytown, Westminster, McDaniels College, Mount St. Mary's University, Leigh Cement, Heidelberg Materials, Little Pipe Creek Park, Flood Zone Marketplace & Brewery, and so much more. Here's your opportunity to own a part of Union Bridge history! Look at this way, it's like having two houses for $200K! The home is listed both as a residential (MDCR2023378) and multi-family duplex (MDCR2023458).
Location
State MD
County Carroll
Zoning R-600
Rooms
Basement Connecting Stairway, Full, Interior Access, Outside Entrance, Rear Entrance, Shelving, Unfinished, Walkout Stairs
Interior
Interior Features Attic, Bathroom - Tub Shower, Breakfast Area, Built-Ins, Carpet, Ceiling Fan(s), Dining Area, Floor Plan - Traditional, Formal/Separate Dining Room, Stain/Lead Glass, Wood Floors
Hot Water Electric, Multi-tank
Heating Radiator
Cooling None
Flooring Carpet, Ceramic Tile, Hardwood, Luxury Vinyl Plank, Vinyl
Equipment Built-In Microwave, Dishwasher, Dryer, Exhaust Fan, Oven/Range - Electric, Range Hood, Refrigerator, Washer, Water Heater
Fireplace N
Window Features Screens,Storm,Transom,Wood Frame
Appliance Built-In Microwave, Dishwasher, Dryer, Exhaust Fan, Oven/Range - Electric, Range Hood, Refrigerator, Washer, Water Heater
Heat Source Oil
Exterior
Exterior Feature Brick, Patio(s), Porch(es)
Garage Spaces 1.0
Carport Spaces 1
Water Access N
Accessibility None
Porch Brick, Patio(s), Porch(es)
Total Parking Spaces 1
Garage N
Building
Lot Description Level, Partly Wooded, Rear Yard, Trees/Wooded
Foundation Other
Sewer Public Sewer
Water Public
Architectural Style Colonial
Additional Building Above Grade, Below Grade
Structure Type 9'+ Ceilings,High,Paneled Walls,Plaster Walls,Wood Ceilings,Wood Walls
New Construction N
Schools
School District Carroll County Public Schools
Others
Tax ID 0712005172
Ownership Fee Simple
SqFt Source Estimated
Special Listing Condition Standard
Read Less

Bought with Melisa Klem • Northrop Realty



