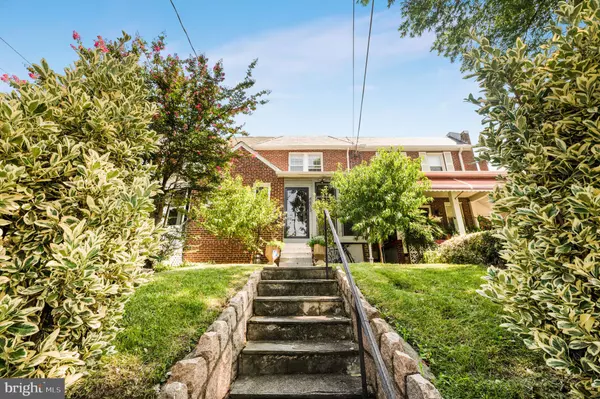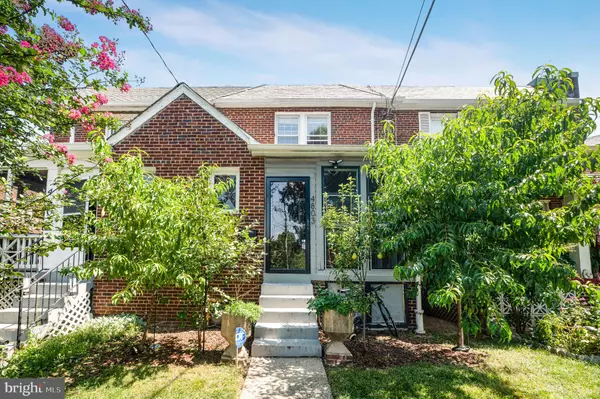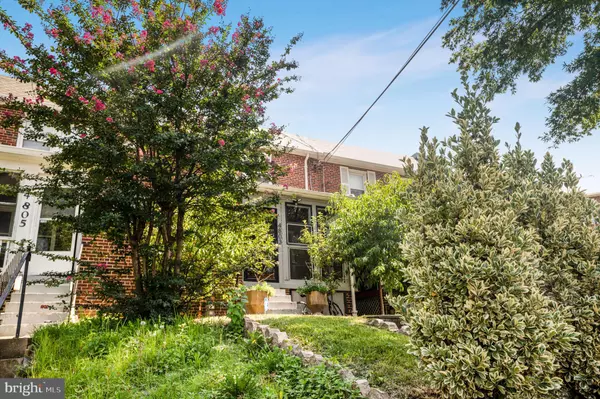For more information regarding the value of a property, please contact us for a free consultation.
4803 S DAKOTA NE Washington, DC 20017
Want to know what your home might be worth? Contact us for a FREE valuation!

Our team is ready to help you sell your home for the highest possible price ASAP
Key Details
Sold Price $499,900
Property Type Townhouse
Sub Type Interior Row/Townhouse
Listing Status Sold
Purchase Type For Sale
Square Footage 1,684 sqft
Price per Sqft $296
Subdivision Riggs Park
MLS Listing ID DCDC2153034
Sold Date 12/18/24
Style Federal
Bedrooms 3
Full Baths 2
Half Baths 2
HOA Y/N N
Abv Grd Liv Area 1,236
Originating Board BRIGHT
Year Built 1942
Annual Tax Amount $3,848
Tax Year 2023
Lot Size 1,800 Sqft
Acres 0.04
Property Description
Price Reduced and one of the Best Bargains in Riggs Park! This spacious home offers the perfect opportunity for you to create your dream space. With three bedrooms, two full baths, and two half baths, this property has all the space you need. The main living areas have hardwood floors, and the kitchen features a stylish island with a wine cooler, granite counters, and recessed lighting. The primary bedroom includes an ensuite full bath for added convenience. Outside, enjoy the deck off the kitchen and off-street parking for two cars. Conveniently located near Walmart, Costco, Fort Totten Metro, Chick-fil-A, and the library, this home is perfect for both family gatherings and cozy evenings at home. Don't miss the opportunity to turn this house into your dream home. This is not a bank and this property is not a foreclosure. Showings by Appointment only!
Location
State DC
County Washington
Zoning R-2
Rooms
Basement Partially Finished, Connecting Stairway, Rear Entrance
Interior
Interior Features Ceiling Fan(s), Combination Kitchen/Dining, Floor Plan - Traditional, Kitchen - Island, Primary Bath(s), Recessed Lighting, Upgraded Countertops, Wine Storage, Wood Floors
Hot Water Natural Gas
Heating Central
Cooling Central A/C
Equipment Refrigerator, Oven/Range - Gas, Microwave, Dishwasher, Disposal, Washer - Front Loading, Dryer - Front Loading
Furnishings No
Fireplace N
Appliance Refrigerator, Oven/Range - Gas, Microwave, Dishwasher, Disposal, Washer - Front Loading, Dryer - Front Loading
Heat Source Natural Gas
Laundry Washer In Unit, Dryer In Unit, Basement
Exterior
Exterior Feature Deck(s), Porch(es)
Garage Spaces 2.0
Water Access N
Accessibility None
Porch Deck(s), Porch(es)
Total Parking Spaces 2
Garage N
Building
Story 3
Foundation Slab
Sewer Public Sewer
Water Public
Architectural Style Federal
Level or Stories 3
Additional Building Above Grade, Below Grade
New Construction N
Schools
School District District Of Columbia Public Schools
Others
Pets Allowed N
Senior Community No
Tax ID 3913//0005
Ownership Fee Simple
SqFt Source Estimated
Security Features Exterior Cameras,Security System
Acceptable Financing Cash, Conventional, FHA 203(k)
Horse Property N
Listing Terms Cash, Conventional, FHA 203(k)
Financing Cash,Conventional,FHA 203(k)
Special Listing Condition Standard
Read Less

Bought with Silvana P Dias • Cupid Real Estate



