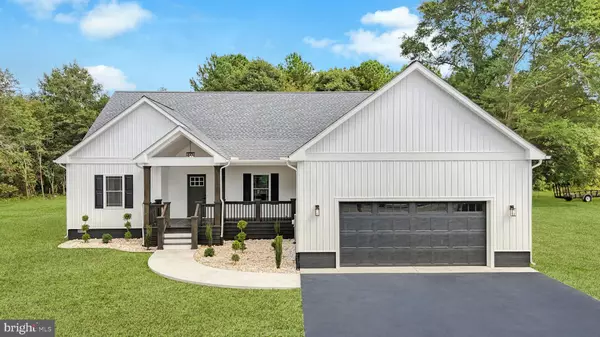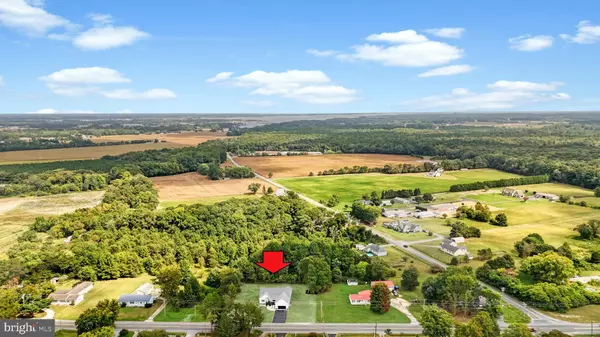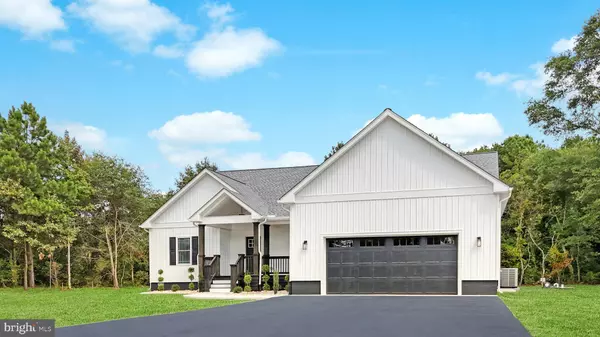For more information regarding the value of a property, please contact us for a free consultation.
30535 ARMORY RD Frankford, DE 19945
Want to know what your home might be worth? Contact us for a FREE valuation!

Our team is ready to help you sell your home for the highest possible price ASAP
Key Details
Sold Price $530,000
Property Type Single Family Home
Sub Type Detached
Listing Status Sold
Purchase Type For Sale
Square Footage 2,300 sqft
Price per Sqft $230
Subdivision None Available
MLS Listing ID DESU2070626
Sold Date 12/16/24
Style Coastal,Contemporary,Craftsman
Bedrooms 3
Full Baths 2
Half Baths 1
HOA Y/N N
Abv Grd Liv Area 2,300
Originating Board BRIGHT
Year Built 2024
Annual Tax Amount $140
Tax Year 2023
Lot Size 0.640 Acres
Acres 0.64
Lot Dimensions 164.00 x 170.00
Property Description
REDUCED and ready for you! This brand-new construction home, nestled on over a half-acre, invites you to create lasting family memories. Far from ordinary, this charming rancher boasts character and thoughtful design. The open floor plan seamlessly blends everyday living with entertaining. Notable kitchen features include sparkling quartz countertops, complemented by a stunning geometric backsplash illuminated by under-cabinet lighting, creating an elegant ambiance. The island, complete with a large undermount sink and contemporary lighting, is a focal point. Stainless steel appliances add a touch of modern luxury.
Adjacent to the kitchen, the dining area is anchored by a captivating capiz shell chandelier, perfect for hosting memorable dinner parties. The great room seamlessly connects to the rear deck, offering tranquil views of the large, private backyard. A split bedroom floor plan ensures privacy, with the primary suite discreetly tucked away off the kitchen. The ensuite bath features a custom-tiled walk-in shower, dual sinks, and ample storage. But the highlight? A generously sized closet, ready for your personalized shelving configuration.
Additional features include two guest bedrooms off the family room, a spacious hall bath with a tub/shower and dual vanity sinks, and a convenient half bath. The laundry room, complete with a utility sink, is conveniently located near the garage entrance. Throughout the house, luxury vinyl plank flooring ensures easy care and durability.
This stunning home is ideally situated near the Delaware and Maryland beaches, offering both coastal charm and tax-free shopping convenience. Don't miss out—schedule your showing today!
Location
State DE
County Sussex
Area Dagsboro Hundred (31005)
Zoning MR
Rooms
Main Level Bedrooms 3
Interior
Interior Features Attic, Bathroom - Tub Shower, Bathroom - Walk-In Shower, Ceiling Fan(s), Combination Dining/Living, Combination Kitchen/Dining, Combination Kitchen/Living, Entry Level Bedroom, Floor Plan - Open, Kitchen - Island, Pantry, Primary Bath(s), Recessed Lighting, Upgraded Countertops, Walk-in Closet(s)
Hot Water Electric
Heating Energy Star Heating System, Heat Pump(s)
Cooling Ceiling Fan(s), Central A/C, Energy Star Cooling System, Heat Pump(s)
Flooring Luxury Vinyl Plank
Equipment Built-In Microwave, Dishwasher, Energy Efficient Appliances, Oven - Self Cleaning, Oven/Range - Electric, Stainless Steel Appliances, Refrigerator, Water Heater
Furnishings No
Fireplace N
Appliance Built-In Microwave, Dishwasher, Energy Efficient Appliances, Oven - Self Cleaning, Oven/Range - Electric, Stainless Steel Appliances, Refrigerator, Water Heater
Heat Source Electric
Laundry Hookup, Main Floor
Exterior
Parking Features Garage - Front Entry
Garage Spaces 6.0
Utilities Available Cable TV Available, Water Available
Water Access N
View Trees/Woods
Roof Type Composite
Accessibility None
Attached Garage 2
Total Parking Spaces 6
Garage Y
Building
Lot Description Backs to Trees, Cleared, Level
Story 1
Foundation Block
Sewer Low Pressure Pipe (LPP)
Water Public Hook-up Available
Architectural Style Coastal, Contemporary, Craftsman
Level or Stories 1
Additional Building Above Grade, Below Grade
Structure Type Dry Wall
New Construction Y
Schools
School District Indian River
Others
Senior Community No
Tax ID 433-06.00-41.00
Ownership Fee Simple
SqFt Source Assessor
Acceptable Financing Cash, Conventional, FHA, VA
Listing Terms Cash, Conventional, FHA, VA
Financing Cash,Conventional,FHA,VA
Special Listing Condition Standard
Read Less

Bought with DAWN HUDSON • Northrop Realty



