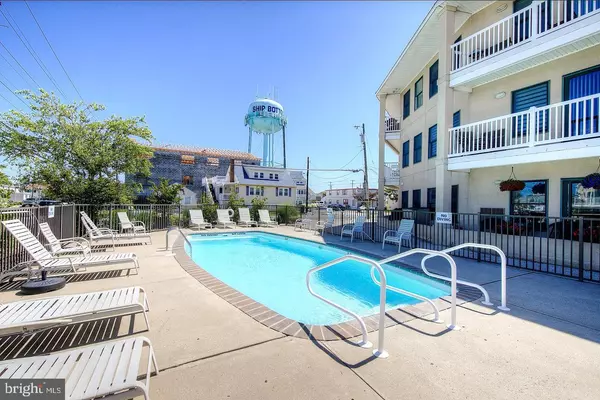For more information regarding the value of a property, please contact us for a free consultation.
1810 CENTRAL AVE #5 Ship Bottom, NJ 08008
Want to know what your home might be worth? Contact us for a FREE valuation!

Our team is ready to help you sell your home for the highest possible price ASAP
Key Details
Sold Price $710,000
Property Type Condo
Sub Type Condo/Co-op
Listing Status Sold
Purchase Type For Sale
Square Footage 860 sqft
Price per Sqft $825
Subdivision Ship Bottom
MLS Listing ID NJOC2029342
Sold Date 12/13/24
Style Converted Dwelling
Bedrooms 2
Full Baths 1
Half Baths 1
Condo Fees $850/qua
HOA Y/N N
Abv Grd Liv Area 860
Originating Board BRIGHT
Year Built 1972
Annual Tax Amount $4,476
Tax Year 2023
Lot Dimensions 0.00 x 0.00
Property Description
Welcome to Castle Harbor! This well maintained ground-floor condo is just steps from the sandy beaches of Ship Bottom, offering the ideal opportunity to own your slice of Long Beach Island. With 2 bedrooms and 1.5 baths, this bright and airy unit features an open floor plan perfect for gathering with family and friends. The kitchen features stainless steel appliances, and a breakfast bar, while a sliding door from the living area leads to a cozy patio area for outdoor enjoyment. Additional highlights include 2 private parking spaces conveniently located away from the main lot and a private storage unit for all your beach gear. Enjoy the community pool for some afternoon sunshine after a day at the beach! Renting is permitted, making this unit an excellent investment opportunity. Plus, this condo is open all year and allows for year-round island living. Located within walking distance to great restaurants, ice cream shops, mini-golf, and all that Ship Bottom has to offer, with easy access on and off the island. Don't miss this fantastic beachside getaway!
Location
State NJ
County Ocean
Area Ship Bottom Boro (21529)
Zoning SC
Direction West
Rooms
Other Rooms Living Room, Dining Room, Kitchen
Main Level Bedrooms 2
Interior
Interior Features Combination Dining/Living, Entry Level Bedroom, Floor Plan - Open, Kitchen - Galley, Bathroom - Walk-In Shower
Hot Water Electric
Heating Forced Air, Heat Pump(s)
Cooling Central A/C
Flooring Laminate Plank
Equipment Built-In Microwave, Dishwasher, Washer/Dryer Stacked, Refrigerator, Stainless Steel Appliances, Stove, Oven/Range - Electric
Furnishings Partially
Fireplace N
Window Features Sliding
Appliance Built-In Microwave, Dishwasher, Washer/Dryer Stacked, Refrigerator, Stainless Steel Appliances, Stove, Oven/Range - Electric
Heat Source Electric
Laundry Washer In Unit, Dryer In Unit
Exterior
Parking On Site 2
Amenities Available Common Grounds, Pool - Outdoor, Reserved/Assigned Parking, Swimming Pool
Water Access N
Accessibility Level Entry - Main, Low Pile Carpeting, Roll-in Shower, No Stairs
Garage N
Building
Story 3
Sewer Public Sewer
Water Public
Architectural Style Converted Dwelling
Level or Stories 3
Additional Building Above Grade, Below Grade
Structure Type Block Walls
New Construction N
Schools
High Schools Southern Regional
School District Southern Regional Schools
Others
Pets Allowed N
HOA Fee Include Common Area Maintenance,Pool(s),Insurance
Senior Community No
Tax ID 29-00055-00010 01-C.05
Ownership Condominium
Security Features Main Entrance Lock
Acceptable Financing Conventional, Cash
Listing Terms Conventional, Cash
Financing Conventional,Cash
Special Listing Condition Standard
Read Less

Bought with John Rhatigan • BHHS Zack Shore REALTORS



