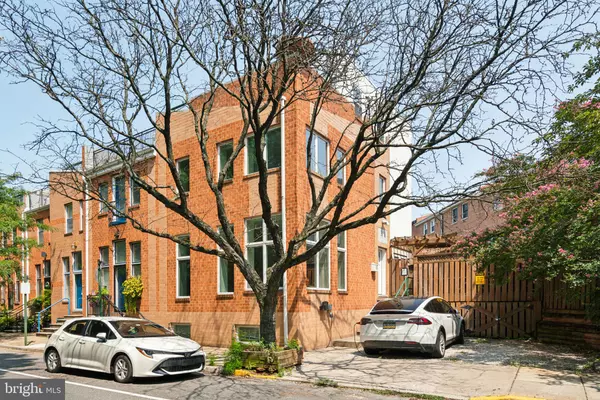For more information regarding the value of a property, please contact us for a free consultation.
2911 PENNSYLVANIA AVE Philadelphia, PA 19130
Want to know what your home might be worth? Contact us for a FREE valuation!

Our team is ready to help you sell your home for the highest possible price ASAP
Key Details
Sold Price $885,000
Property Type Townhouse
Sub Type End of Row/Townhouse
Listing Status Sold
Purchase Type For Sale
Square Footage 2,016 sqft
Price per Sqft $438
Subdivision Art Museum Area
MLS Listing ID PAPH2372016
Sold Date 12/13/24
Style Traditional
Bedrooms 3
Full Baths 3
HOA Y/N N
Abv Grd Liv Area 2,016
Originating Board BRIGHT
Year Built 1985
Annual Tax Amount $10,804
Tax Year 2025
Lot Size 1,733 Sqft
Acres 0.04
Lot Dimensions 24.00 x 72.00
Property Description
Unmissable Opportunity! This exceptional, extra-wide corner home is flooded with natural light from three exposures and features TWO CAR PARKING, complete with a Tesla charging station on site! Extensively renovated in 2015, the open floor plan showcases a newer kitchen with semi-custom cabinets and quartzite countertops, a new master bathroom, and a recently installed lighting package featuring recessed LED lighting throughout, as well as numerous new Anderson 400 series windows and a front door.
Nestled amidst the lush greenery of Fairmount Park and mere steps from the Art Museum, this stunning home is positioned alongside the park, offering expansive windows that flood the interior with natural light and provide breathtaking park views.
The residence is adorned with hardwood floors, a delightful backyard that wraps around the side and rear of the house, capacious living areas, large and luminous windows, a charming fireplace, and a finished basement with a fully renovated new bathroom.
On the second floor, you'll find two exceptionally spacious and sunlit bedrooms with ample closet space, along with a delightful hall bath featuring a tub. The magnificent full third-floor master bedroom suite showcases a generously sized walk-in closet and a recently renovated spa bathroom with a double vanity and a beautifully tiled shower. French doors open to a deck with stunning skyline and treetop views.
The fully finished basement offers versatile use as a gym, office, or potential extra bedroom, along with a laundry room and abundant storage space. Two-car parking is conveniently located directly adjacent to the front of the house, with a private entrance on the side. With convenient access to Kelly Drive, as well as local coffee shops, bars, restaurants, and Center City, the Art Museum area presents a unique opportunity to reside in a vibrant community with ample green space at the heart of the city!
Location
State PA
County Philadelphia
Area 19130 (19130)
Zoning RM1
Rooms
Basement Fully Finished
Interior
Hot Water Natural Gas
Heating Forced Air
Cooling Central A/C
Fireplace N
Heat Source Natural Gas
Exterior
Garage Spaces 2.0
Water Access N
Accessibility None
Total Parking Spaces 2
Garage N
Building
Story 4
Foundation Concrete Perimeter
Sewer Public Sewer
Water Public
Architectural Style Traditional
Level or Stories 4
Additional Building Above Grade, Below Grade
New Construction N
Schools
School District The School District Of Philadelphia
Others
Pets Allowed Y
Senior Community No
Tax ID 151340165
Ownership Fee Simple
SqFt Source Assessor
Special Listing Condition Standard
Pets Allowed No Pet Restrictions
Read Less

Bought with Joan Matusiak • Keller Williams Main Line



