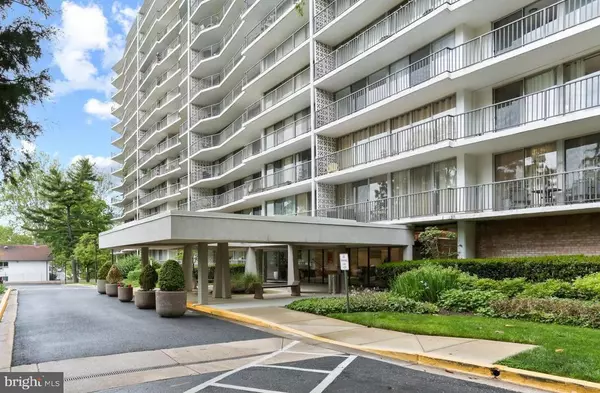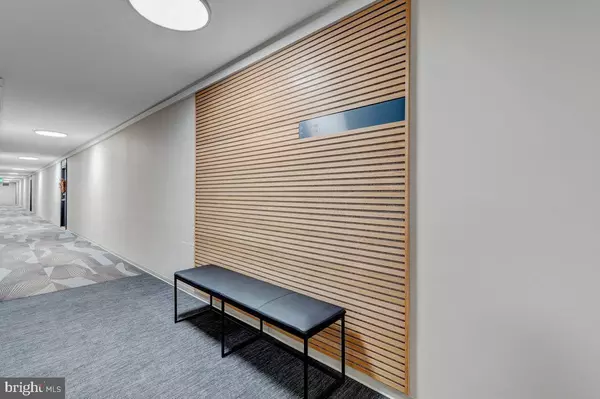For more information regarding the value of a property, please contact us for a free consultation.
3333 UNIVERSITY BLVD W #611 Kensington, MD 20895
Want to know what your home might be worth? Contact us for a FREE valuation!

Our team is ready to help you sell your home for the highest possible price ASAP
Key Details
Sold Price $340,000
Property Type Condo
Sub Type Condo/Co-op
Listing Status Sold
Purchase Type For Sale
Square Footage 1,949 sqft
Price per Sqft $174
Subdivision The Waterford
MLS Listing ID MDMC2155602
Sold Date 12/13/24
Style Contemporary
Bedrooms 3
Full Baths 2
Condo Fees $1,130/mo
HOA Y/N N
Abv Grd Liv Area 1,949
Originating Board BRIGHT
Year Built 1964
Annual Tax Amount $3,342
Tax Year 2024
Property Description
This chic and sophisticated three-bedroom, two-bathroom condo at The Waterford seamlessly combines elegance with modern comfort. As a coveted end-unit, it features a flexible layout with floor-to-ceiling windows in every room, leading to a spacious balcony that spans the entire unit, perfect for al fresco dining and offering serene tree-top views.
Inside, the condo is beautifully adorned with crown molding, wood floors, and a fully renovated eat-in kitchen with ample cabinetry, granite countertops, and stainless steel appliances. The flexible layout includes formal living and dining areas, a large primary suite with an updated ensuite bath, two additional bedrooms (one currently used as a den), an updated hall bath, and plenty of in-unit storage.
Ideally located near diverse shopping and dining options, the condo provides easy access to the METRO, Marc Train, and the 495 highway.
Residents at The Waterford enjoy a well-funded reserve, a staffed front desk, a newly upgraded lobby, hallways, and elevators, as well as a rooftop pool, party room, extra storage, plentiful parking, and a pet-friendly environment. The condo fee covers all utilities and includes additional storage, offering a carefree lifestyle.
Location
State MD
County Montgomery
Zoning R10
Rooms
Main Level Bedrooms 3
Interior
Interior Features Formal/Separate Dining Room, Kitchen - Eat-In, Kitchen - Gourmet, Primary Bath(s), Window Treatments, Wood Floors
Hot Water Natural Gas
Heating Convector
Cooling Convector
Flooring Wood, Ceramic Tile
Equipment Built-In Microwave, Dishwasher, Disposal, Oven/Range - Gas, Refrigerator, Stainless Steel Appliances
Fireplace N
Window Features Sliding
Appliance Built-In Microwave, Dishwasher, Disposal, Oven/Range - Gas, Refrigerator, Stainless Steel Appliances
Heat Source Natural Gas
Exterior
Exterior Feature Balcony
Amenities Available Elevator, Party Room, Picnic Area, Pool - Rooftop, Storage Bin, Other
Water Access N
Accessibility Elevator
Porch Balcony
Garage N
Building
Story 1
Unit Features Hi-Rise 9+ Floors
Sewer Public Sewer
Water Public
Architectural Style Contemporary
Level or Stories 1
Additional Building Above Grade, Below Grade
New Construction N
Schools
School District Montgomery County Public Schools
Others
Pets Allowed Y
HOA Fee Include Air Conditioning,Common Area Maintenance,Electricity,Ext Bldg Maint,Gas,Heat,Insurance,Lawn Maintenance,Management,Pool(s),Reserve Funds,Sewer,Snow Removal,Water
Senior Community No
Tax ID 161301602251
Ownership Condominium
Special Listing Condition Standard
Pets Allowed Breed Restrictions, Size/Weight Restriction, Number Limit
Read Less

Bought with Stuart N Naranch • Redfin Corp
GET MORE INFORMATION




