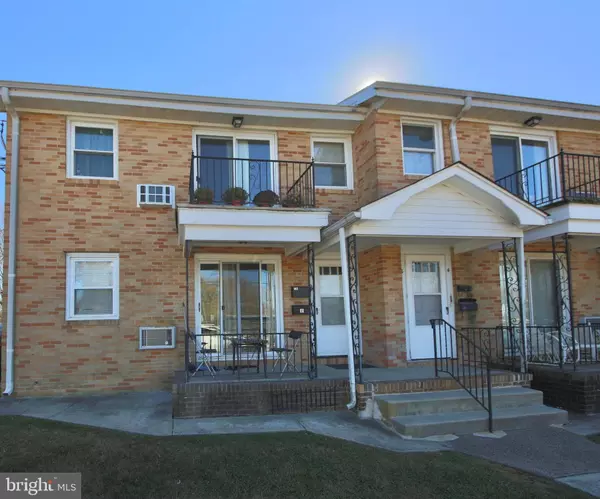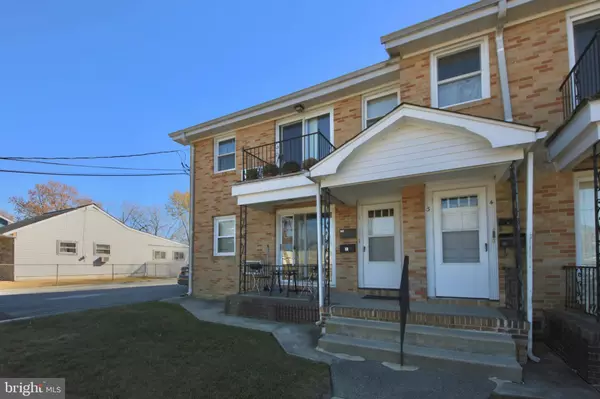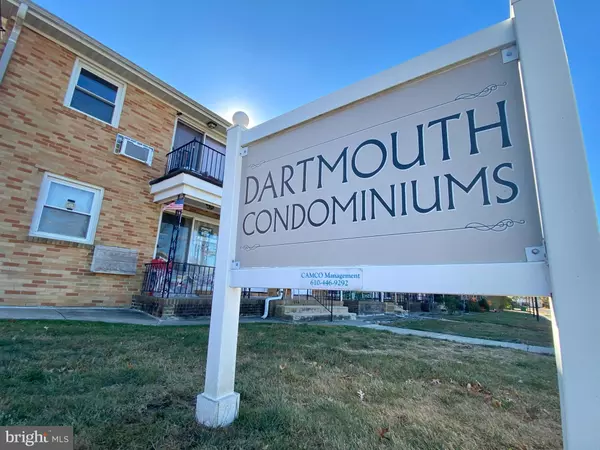For more information regarding the value of a property, please contact us for a free consultation.
102 DARTMOUTH AVE Somerdale, NJ 08083
Want to know what your home might be worth? Contact us for a FREE valuation!

Our team is ready to help you sell your home for the highest possible price ASAP
Key Details
Sold Price $125,000
Property Type Condo
Sub Type Condo/Co-op
Listing Status Sold
Purchase Type For Sale
Square Footage 748 sqft
Price per Sqft $167
Subdivision None Available
MLS Listing ID NJCD2079412
Sold Date 12/11/24
Style Unit/Flat
Bedrooms 2
Full Baths 1
Condo Fees $374/mo
HOA Y/N N
Abv Grd Liv Area 748
Originating Board BRIGHT
Year Built 1970
Annual Tax Amount $1,895
Tax Year 2023
Lot Dimensions 0.00 x 0.00
Property Description
Open house this Sunday is cancelled. Welcome to this end unit 2 bedroom, 1 bath condo with some super nice upgrades. The kitchen was redone in 2018 with maple wood cabinets with dovetail joinery, new counter-top, replacement of sink & faucet, and range. The roof is 1 years old. The bathroom was redone in 2016 with tile floors and tiled walls in the bathtub. Hardwood floors in the living room and both bedrooms. A slider from the living room leads to a balcony (7x5). There are 2 walk-in closets for extra storage space. The access to the attic is not for storage. The condo fee includes the utility for water usage and heat. The unit is located across the street from a baseball field. Nearby and walking distance to a PATCO train line, basketball court and playground, a gym, senior citizen center, food store, restaurants, local businesses, and of course Wawa! Easy access to highways, local schools, religious centers, and shopping centers.
Location
State NJ
County Camden
Area Somerdale Boro (20431)
Zoning RES
Rooms
Other Rooms Living Room, Kitchen, Bedroom 1, Bathroom 1, Bathroom 2
Main Level Bedrooms 2
Interior
Interior Features Attic, Bathroom - Tub Shower, Ceiling Fan(s), Combination Kitchen/Dining, Floor Plan - Traditional, Kitchen - Eat-In, Walk-in Closet(s)
Hot Water Electric
Heating Baseboard - Hot Water
Cooling Ceiling Fan(s), Wall Unit
Flooring Hardwood, Vinyl, Tile/Brick
Equipment Built-In Range, Dryer - Electric, Dryer - Front Loading, Oven/Range - Electric, Refrigerator, Washer - Front Loading
Furnishings No
Fireplace N
Appliance Built-In Range, Dryer - Electric, Dryer - Front Loading, Oven/Range - Electric, Refrigerator, Washer - Front Loading
Heat Source Electric
Laundry Washer In Unit, Dryer In Unit
Exterior
Exterior Feature Balcony
Parking On Site 1
Utilities Available Cable TV
Amenities Available None
Water Access N
Accessibility None
Porch Balcony
Road Frontage Boro/Township
Garage N
Building
Story 1
Unit Features Garden 1 - 4 Floors
Sewer Public Sewer
Water Public
Architectural Style Unit/Flat
Level or Stories 1
Additional Building Above Grade, Below Grade
New Construction N
Schools
Elementary Schools Somerdale Park E.S.
Middle Schools Somerdale Park
High Schools Sterling H.S.
School District Somerdale Borough Public Schools
Others
Pets Allowed Y
HOA Fee Include Common Area Maintenance,Ext Bldg Maint,Heat,Pest Control,Snow Removal,Trash,Water
Senior Community No
Tax ID 31-00112-00007-C1002
Ownership Condominium
Acceptable Financing Cash, Conventional
Horse Property N
Listing Terms Cash, Conventional
Financing Cash,Conventional
Special Listing Condition Standard
Pets Allowed Cats OK, Case by Case Basis
Read Less

Bought with Tara E Maloney • Keller Williams Realty - Marlton
GET MORE INFORMATION




