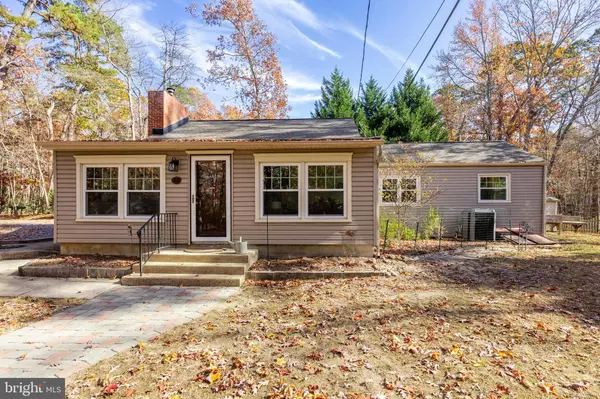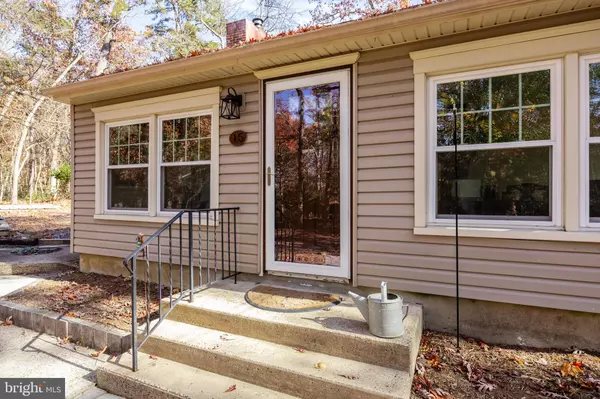For more information regarding the value of a property, please contact us for a free consultation.
15 N WYETTA RD Medford, NJ 08055
Want to know what your home might be worth? Contact us for a FREE valuation!

Our team is ready to help you sell your home for the highest possible price ASAP
Key Details
Sold Price $505,000
Property Type Single Family Home
Sub Type Detached
Listing Status Sold
Purchase Type For Sale
Square Footage 1,334 sqft
Price per Sqft $378
Subdivision Taunton Lakes
MLS Listing ID NJBL2075986
Sold Date 12/13/24
Style Ranch/Rambler
Bedrooms 3
Full Baths 2
HOA Fees $43/ann
HOA Y/N Y
Abv Grd Liv Area 1,334
Originating Board BRIGHT
Year Built 1950
Annual Tax Amount $6,984
Tax Year 2024
Lot Size 10,454 Sqft
Acres 0.24
Lot Dimensions 0.00 x 0.00
Property Description
MULTIPLE OFFERS RECEIVED. BEST AND FINAL OFFERS DUE 11/13 AT 10AM. The lake life is waiting for you! This beautiful property located at 15 N Wyetta Road is packed with warmth, charm, and outstanding craftsmanship. Nestled in the trees with direct lake access, you will find a 3 bedroom single level home with 2 full bathrooms. As you walk in the front door, you enter a 4 seasons porch, drenched with natural light and a great view. This property was completely renovated in 2021, and features all Hickory hardwood flooring and beautiful original woodwork throughout the home. The kitchen features a full stainless steel appliance package, sage green cabinetry, recess lighting and quartzite countertops. The living and dining rooms are generously sized, allowing for plenty of space to entertain, or relax on a cold winter night by the wood burning fireplace. Each of the 3 bedrooms are clean, bright, and well sized. Both bathrooms feature beautiful tile finishes. Stepping outside, you have ample yard space and privacy. After a long summer day at the local Medford beaches, you can rinse off in your outdoor shower. This one is a must see, and will not disappoint.
Location
State NJ
County Burlington
Area Medford Twp (20320)
Zoning RESIDENTIAL
Rooms
Other Rooms Living Room, Primary Bedroom, Bedroom 2, Bedroom 3, Kitchen, Sun/Florida Room
Basement Partial
Main Level Bedrooms 3
Interior
Interior Features Kitchen - Eat-In, Wood Floors
Hot Water Electric
Heating Forced Air
Cooling Central A/C
Flooring Solid Hardwood, Tile/Brick
Fireplaces Number 1
Fireplaces Type Insert, Wood
Equipment Stainless Steel Appliances
Fireplace Y
Window Features Double Hung
Appliance Stainless Steel Appliances
Heat Source Oil
Laundry Main Floor
Exterior
Exterior Feature Patio(s)
Garage Spaces 4.0
Fence Wood
Waterfront Description Private Dock Site
Water Access Y
Water Access Desc Canoe/Kayak
View Lake
Roof Type Architectural Shingle
Street Surface Paved,Dirt
Accessibility None
Porch Patio(s)
Road Frontage Boro/Township
Total Parking Spaces 4
Garage N
Building
Lot Description Trees/Wooded
Story 1
Foundation Block
Sewer On Site Septic
Water Public
Architectural Style Ranch/Rambler
Level or Stories 1
Additional Building Above Grade, Below Grade
New Construction N
Schools
Elementary Schools Cranberry Pine E.S.
Middle Schools Medford Twp Memorial
High Schools Shawnee H.S.
School District Lenape Regional High
Others
Senior Community No
Tax ID 20-06108-00004
Ownership Fee Simple
SqFt Source Assessor
Acceptable Financing Cash, Conventional, FHA, VA
Listing Terms Cash, Conventional, FHA, VA
Financing Cash,Conventional,FHA,VA
Special Listing Condition Standard
Read Less

Bought with Meredith A Hahn • BHHS Fox & Roach-Medford
GET MORE INFORMATION




