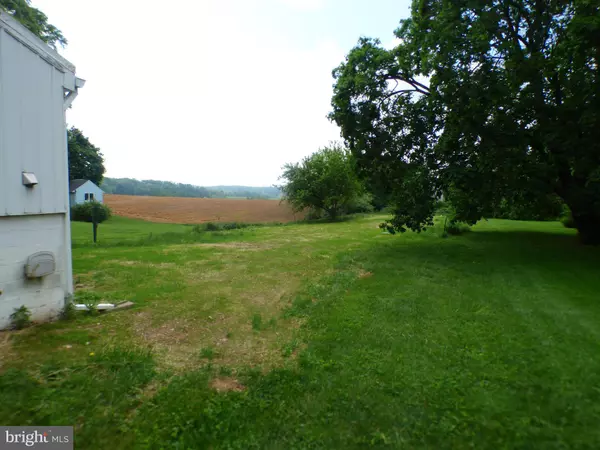For more information regarding the value of a property, please contact us for a free consultation.
3367 UNIONTOWN RD Westminster, MD 21158
Want to know what your home might be worth? Contact us for a FREE valuation!

Our team is ready to help you sell your home for the highest possible price ASAP
Key Details
Sold Price $165,958
Property Type Single Family Home
Sub Type Detached
Listing Status Sold
Purchase Type For Sale
Square Footage 1,404 sqft
Price per Sqft $118
Subdivision None Available
MLS Listing ID MDCR2020542
Sold Date 12/09/24
Style Colonial
Bedrooms 4
Full Baths 2
HOA Y/N N
Abv Grd Liv Area 1,404
Originating Board BRIGHT
Year Built 1870
Annual Tax Amount $1,864
Tax Year 2024
Lot Size 0.500 Acres
Acres 0.5
Property Description
IF YOU LOVE HISTORY….get ready to step back in time as you walk through this quaint 4 bedroom, 2 bath Colonial located in Historic Uniontown. It is described as having been built between 1810 and 1813 by David Stem and this home is one of several homes nominated to the National Register of Historic Places. The tax assessment of 1837 lists this property as being “one of two log houses owned by John W Swartzbaugh at that time. The house retains the basic appearance and details of a two-story log house from this period”. It features a main level bedroom with both a full bath and a laundry area, three bedrooms with a second full bath on the upper level, and this home is situated on a spacious .5 acre lot. Come see it today and get ready to renovate to make it your own!
Location
State MD
County Carroll
Zoning HERITAGE
Rooms
Other Rooms Living Room, Primary Bedroom, Bedroom 2, Bedroom 3, Bedroom 4, Kitchen, Den, Bathroom 1, Bathroom 2
Basement Full, Unfinished, Rear Entrance, Walkout Level, Dirt Floor, Interior Access, Windows
Main Level Bedrooms 1
Interior
Interior Features Kitchen - Table Space, Kitchen - Eat-In, Wood Floors, Entry Level Bedroom, Attic, Carpet, Ceiling Fan(s), Bathroom - Stall Shower
Hot Water Electric
Heating Baseboard - Hot Water
Cooling Ceiling Fan(s)
Flooring Carpet, Vinyl, Wood
Equipment Stove
Furnishings No
Fireplace N
Window Features Wood Frame
Appliance Stove
Heat Source Oil
Laundry Main Floor
Exterior
Exterior Feature Porch(es), Balcony
Garage Spaces 2.0
Water Access N
View Street
Roof Type Metal
Accessibility None
Porch Porch(es), Balcony
Total Parking Spaces 2
Garage N
Building
Lot Description Rear Yard, Road Frontage, SideYard(s), Sloping, Trees/Wooded
Story 2
Foundation Stone, Block
Sewer Septic Exists
Water Well
Architectural Style Colonial
Level or Stories 2
Additional Building Above Grade, Below Grade
Structure Type Paneled Walls,Plaster Walls,Dry Wall
New Construction N
Schools
Elementary Schools Runnymede
Middle Schools Northwest
High Schools Francis Scott Key Senior
School District Carroll County Public Schools
Others
Senior Community No
Tax ID 0702009609
Ownership Fee Simple
SqFt Source Estimated
Acceptable Financing Cash, FHA 203(k), Other
Horse Property N
Listing Terms Cash, FHA 203(k), Other
Financing Cash,FHA 203(k),Other
Special Listing Condition REO (Real Estate Owned)
Read Less

Bought with Unrepresented Buyer • Unrepresented Buyer Office



