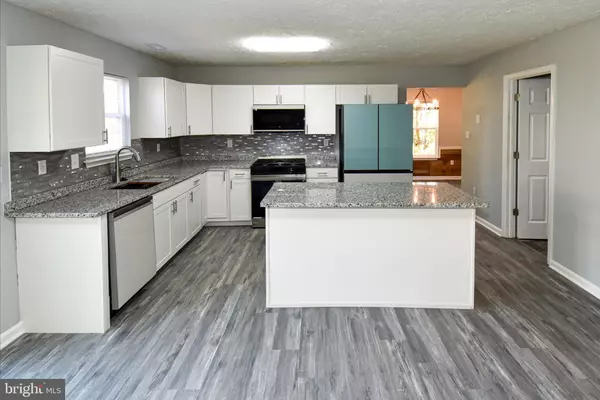For more information regarding the value of a property, please contact us for a free consultation.
5212 GRUNION PL Waldorf, MD 20603
Want to know what your home might be worth? Contact us for a FREE valuation!

Our team is ready to help you sell your home for the highest possible price ASAP
Key Details
Sold Price $365,000
Property Type Townhouse
Sub Type End of Row/Townhouse
Listing Status Sold
Purchase Type For Sale
Square Footage 1,995 sqft
Price per Sqft $182
Subdivision Dorchester
MLS Listing ID MDCH2035432
Sold Date 12/12/24
Style Colonial,Traditional
Bedrooms 3
Full Baths 2
Half Baths 1
HOA Fees $52/ann
HOA Y/N Y
Abv Grd Liv Area 1,995
Originating Board BRIGHT
Year Built 1994
Annual Tax Amount $4,242
Tax Year 2024
Lot Size 2,640 Sqft
Acres 0.06
Property Description
SPARKLES LIKE CHAMPANGE !!! ****** Ready to move in.. seller is motivated!!!! Completely Remodeled !!!Words simply cannot convey the exquisite charm and personality which this fine home radiates.. All new Gourmet Kitchen, New Cabinets, new counters, Amazing upgraded appliances!, granite counter tops. Kitchen features sliding glass door opens up to deck and fantastic yard. Center lsland for cooking and entertaining, wine refrigerator. Special custom features, crown molding, Gleaming laminate floors. Large Master bedroom and two closets. New windows!!!Homeowner Association takes care of common area & snow removal. This home is ready for its new owner. PERFECT TIME TO BUY - DON'T LET THIS PASS YOU BUY!! You will fall in Love!!!... close to schools, restaurants, shopping and more. Community pool, hike path, tot lot. .
Location
State MD
County Charles
Rooms
Other Rooms Dining Room, Primary Bedroom, Bedroom 2, Bedroom 3, Kitchen, Family Room, Breakfast Room, Laundry
Interior
Interior Features Breakfast Area, Kitchen - Table Space, Dining Area, Chair Railings, Crown Moldings, Window Treatments, Primary Bath(s), Floor Plan - Open, Floor Plan - Traditional, Bathroom - Tub Shower, Carpet, Ceiling Fan(s), Formal/Separate Dining Room, Kitchen - Country, Kitchen - Eat-In, Kitchen - Gourmet, Recessed Lighting, Walk-in Closet(s), Wine Storage, Wood Floors, Kitchen - Island, Wainscotting
Hot Water Natural Gas
Heating Forced Air
Cooling Ceiling Fan(s), Central A/C
Flooring Carpet, Laminate Plank, Luxury Vinyl Plank
Fireplaces Number 1
Fireplaces Type Fireplace - Glass Doors, Heatilator, Mantel(s), Screen, Gas/Propane
Equipment Washer/Dryer Hookups Only, Dishwasher, Disposal, Exhaust Fan, Stove, Refrigerator, Water Heater, Microwave, Oven - Self Cleaning, Six Burner Stove, Stainless Steel Appliances
Fireplace Y
Window Features Double Pane,Vinyl Clad,Sliding,Storm,Screens,Replacement
Appliance Washer/Dryer Hookups Only, Dishwasher, Disposal, Exhaust Fan, Stove, Refrigerator, Water Heater, Microwave, Oven - Self Cleaning, Six Burner Stove, Stainless Steel Appliances
Heat Source Natural Gas
Laundry Main Floor
Exterior
Exterior Feature Deck(s), Porch(es)
Garage Spaces 2.0
Parking On Site 2
Fence Partially, Privacy, Rear
Utilities Available Cable TV Available, Natural Gas Available
Amenities Available Bike Trail, Lake, Jog/Walk Path, Tot Lots/Playground, Pool - Outdoor
Water Access N
View Garden/Lawn
Roof Type Asphalt
Accessibility None
Porch Deck(s), Porch(es)
Road Frontage City/County
Total Parking Spaces 2
Garage N
Building
Lot Description Landscaping
Story 2
Foundation Slab
Sewer Public Sewer
Water Public
Architectural Style Colonial, Traditional
Level or Stories 2
Additional Building Above Grade, Below Grade
Structure Type Dry Wall,Paneled Walls,Wood Walls
New Construction N
Schools
Elementary Schools Call School Board
Middle Schools Call School Board
High Schools Call School Board
School District Charles County Public Schools
Others
HOA Fee Include Road Maintenance,Snow Removal,Trash,Pool(s)
Senior Community No
Tax ID 0906199836
Ownership Fee Simple
SqFt Source Estimated
Acceptable Financing Cash, Conventional, FHA, VA
Listing Terms Cash, Conventional, FHA, VA
Financing Cash,Conventional,FHA,VA
Special Listing Condition Standard
Read Less

Bought with LASHAWN D CAVE • Exit Landmark Realty



