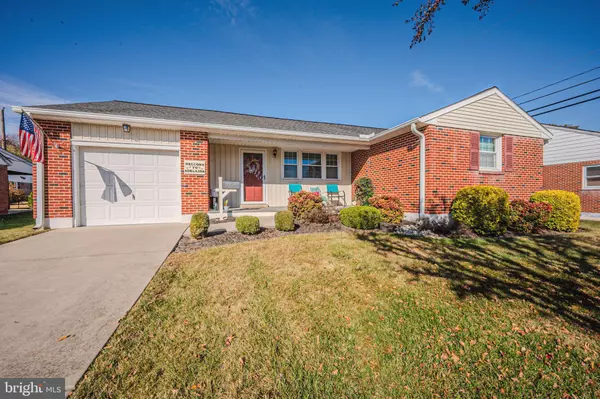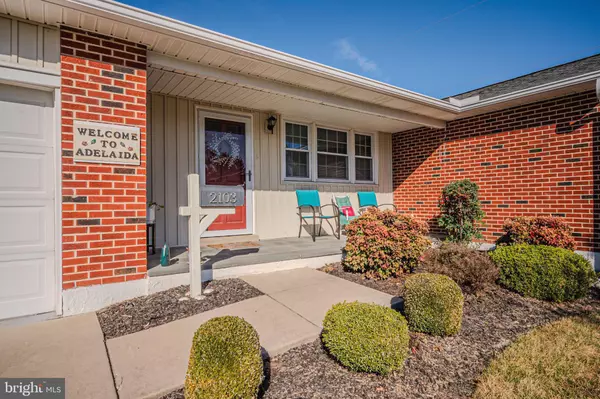For more information regarding the value of a property, please contact us for a free consultation.
2103 HOLBORN RD Wilmington, DE 19808
Want to know what your home might be worth? Contact us for a FREE valuation!

Our team is ready to help you sell your home for the highest possible price ASAP
Key Details
Sold Price $400,000
Property Type Single Family Home
Sub Type Detached
Listing Status Sold
Purchase Type For Sale
Square Footage 1,250 sqft
Price per Sqft $320
Subdivision Sheridan Square
MLS Listing ID DENC2071180
Sold Date 12/12/24
Style Ranch/Rambler
Bedrooms 3
Full Baths 1
Half Baths 1
HOA Y/N N
Abv Grd Liv Area 1,250
Originating Board BRIGHT
Year Built 1962
Annual Tax Amount $2,065
Tax Year 2024
Lot Size 7,841 Sqft
Acres 0.18
Lot Dimensions 64.30 x 116.00
Property Description
Stunning 3 bedroom brick-front rancher nestled on a beautifully manicured lot in popular Sheridan Square minutes from Limestone Rd, Robert Kirkwood Highway, Rte 141, & 95. Step onto the covered front porch, and into the sundrenched living room, complete with gleaming hardwood floors, upgraded windows, and custom paint. The gourmet kitchen boasts gorgeous cherry cabinets, Corian countertops, ceramic tile flooring, stainless steel appliances with gas stove, and leads to the elegant dining room with modern chandelier & hardwood flooring. The spacious bedrooms have beautiful hardwoods, newer windows, & ceiling fans. Remodeled hall bathroom with shower/tub comb that has floor-to-ceiling tile, ceramic tile flooring, new sink, & light fixture. The full, walk-up basement is just waiting to be finished! The covered back porch overlooks your lush yard & large shed. Don't forget the newer roof, expanded 4 car driveway, and garage! Plenty of room to entertain! Don't miss out! Schedule your showing today!
Location
State DE
County New Castle
Area Elsmere/Newport/Pike Creek (30903)
Zoning NC6.5
Rooms
Other Rooms Living Room, Dining Room, Primary Bedroom, Bedroom 2, Kitchen, Bedroom 1
Basement Full, Walkout Stairs
Main Level Bedrooms 3
Interior
Hot Water Electric
Heating Forced Air
Cooling Central A/C
Fireplace N
Heat Source Natural Gas
Laundry Basement
Exterior
Parking Features Garage - Front Entry
Garage Spaces 5.0
Water Access N
Roof Type Asphalt
Accessibility None
Attached Garage 1
Total Parking Spaces 5
Garage Y
Building
Story 1
Foundation Slab
Sewer Public Sewer
Water Public
Architectural Style Ranch/Rambler
Level or Stories 1
Additional Building Above Grade, Below Grade
New Construction N
Schools
School District Red Clay Consolidated
Others
Senior Community No
Tax ID 08-044.10-342
Ownership Fee Simple
SqFt Source Assessor
Acceptable Financing Conventional, Cash, FHA, VA
Listing Terms Conventional, Cash, FHA, VA
Financing Conventional,Cash,FHA,VA
Special Listing Condition Standard
Read Less

Bought with Patti S Carlson • Patterson-Schwartz-Hockessin
GET MORE INFORMATION




