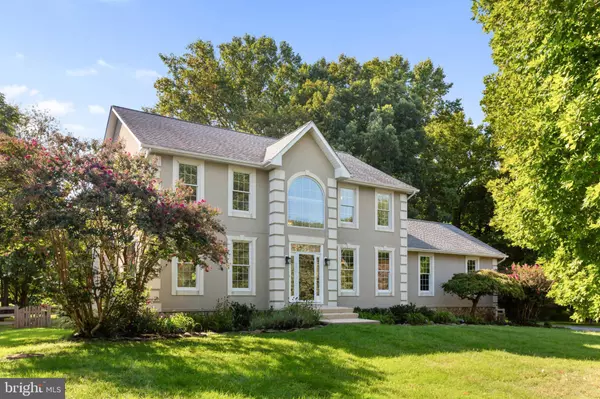For more information regarding the value of a property, please contact us for a free consultation.
1331 LOG INN RD Annapolis, MD 21409
Want to know what your home might be worth? Contact us for a FREE valuation!

Our team is ready to help you sell your home for the highest possible price ASAP
Key Details
Sold Price $1,025,000
Property Type Single Family Home
Sub Type Detached
Listing Status Sold
Purchase Type For Sale
Square Footage 3,614 sqft
Price per Sqft $283
Subdivision Log Inn Estates
MLS Listing ID MDAA2094102
Sold Date 12/12/24
Style Colonial
Bedrooms 4
Full Baths 2
Half Baths 1
HOA Y/N N
Abv Grd Liv Area 2,764
Originating Board BRIGHT
Year Built 1999
Annual Tax Amount $9,446
Tax Year 2024
Lot Size 1.090 Acres
Acres 1.09
Property Description
Welcome to 1331 Log Inn Road, Annapolis MD. Imagine residing in this lovingly updated 4-bedroom, 2.5-bathroom, 3614 finished sf colonial home, nestled on a private acre just across the street from the mesmerizing Chesapeake Bay. Your heart will skip a beat when you discover the beautifully renovated kitchen and the tranquil views from the breakfast nook. The private dining room, living room, and cozy fireplace offer an inviting atmosphere for intimate gatherings with loved ones. The primary bedroom, with its cathedral ceilings and a renovated bathroom featuring a jetted soaking tub, will be your personal oasis. The additional bedrooms and a full bathroom are perfect for hosting friends and family. The lower level rec room, complete with a built-in bar, holds promise for memorable evenings of entertainment, while the exercise room with sauna offers a private retreat for wellness. The fenced backyard is an open canvas for children's play and family activities. This home is not just about the space it offers, but also the lifestyle it promises. It's about listening to fog horns warning ships on the bay from your deck, cycling to the nearby Podickory Point Marina, and exploring the trails of Sandy Point State Park. It's about enjoying the symphony of crickets at twilight and waking up to a chorus of birds in the morning. This home, located in the Broadneck Blue Ribbon Public Schools area, is more than a house – it's a heartfelt sanctuary where precious memories are made. Upgrades Include: 2024- Interior paint for Primary Bedroom, 2 upper level bedrooms, lower level stairwell, rec room and exercise room; Installation of bay window in kitchen dining area; Installation of sliding glass door in family room; 2022-replaced septic aerator, installed sauna, painted interior of home, installed back perimeter fencing in 2022 and 2020; 2021-professionally cleaned exterior stucco of home, replaced front door, transom and side lights; 2019-installed new roof, full kitchen renovation to include quartz counters, cabinetry, lighting fixtures, appliances and accessories. Renovated primary bathroom to include new oversized tile shower, sunken jetted tub, new toilet, double vanity, light fixtures and accessories. Installed luxury vinyl plank flooring in lower level rec and exercise room; 2016-installed fireplace blower, 2 HVAC units and water heater; 2014-Installed hardwood flooring on main level; 2010-installed new well pump
Location
State MD
County Anne Arundel
Zoning R2
Rooms
Other Rooms Living Room, Dining Room, Primary Bedroom, Bedroom 2, Bedroom 3, Bedroom 4, Kitchen, Family Room, Foyer, Breakfast Room, Exercise Room, Laundry, Other, Recreation Room, Storage Room, Bathroom 2, Primary Bathroom, Half Bath
Basement Connecting Stairway, Outside Entrance, Full, Fully Finished, Other, Rear Entrance, Walkout Stairs
Interior
Interior Features Breakfast Area, Family Room Off Kitchen, Kitchen - Gourmet, Kitchen - Table Space, Dining Area, Crown Moldings, Primary Bath(s), Window Treatments, Wood Floors, WhirlPool/HotTub, Floor Plan - Open, Bathroom - Soaking Tub, Ceiling Fan(s), Chair Railings, Combination Kitchen/Living, Formal/Separate Dining Room, Recessed Lighting, Walk-in Closet(s), Water Treat System, Upgraded Countertops
Hot Water Electric
Heating Heat Pump(s)
Cooling Central A/C
Flooring Hardwood, Partially Carpeted, Luxury Vinyl Plank
Fireplaces Number 1
Fireplaces Type Equipment, Fireplace - Glass Doors, Mantel(s)
Equipment Dishwasher, Exhaust Fan, Extra Refrigerator/Freezer, Microwave, Oven/Range - Electric, Refrigerator, Water Conditioner - Owned
Fireplace Y
Window Features Bay/Bow,Storm,Transom,Screens
Appliance Dishwasher, Exhaust Fan, Extra Refrigerator/Freezer, Microwave, Oven/Range - Electric, Refrigerator, Water Conditioner - Owned
Heat Source Electric
Laundry Main Floor
Exterior
Exterior Feature Deck(s)
Parking Features Garage Door Opener
Garage Spaces 2.0
Fence Rear
Water Access Y
View Water, Garden/Lawn, Trees/Woods
Roof Type Asphalt
Accessibility None
Porch Deck(s)
Attached Garage 2
Total Parking Spaces 2
Garage Y
Building
Lot Description Backs to Trees, Front Yard, Private, Rear Yard, SideYard(s)
Story 3
Foundation Crawl Space, Slab
Sewer On Site Septic
Water Well
Architectural Style Colonial
Level or Stories 3
Additional Building Above Grade, Below Grade
Structure Type Cathedral Ceilings,Dry Wall
New Construction N
Schools
Elementary Schools Cape St. Claire
Middle Schools Magothy River
High Schools Broadneck
School District Anne Arundel County Public Schools
Others
Pets Allowed Y
Senior Community No
Tax ID 020300090097542
Ownership Fee Simple
SqFt Source Assessor
Security Features 24 hour security,Electric Alarm,Fire Detection System,Monitored,Motion Detectors
Special Listing Condition Standard
Pets Allowed No Pet Restrictions
Read Less

Bought with Jennifer Schaub • EXP Realty, LLC
GET MORE INFORMATION




