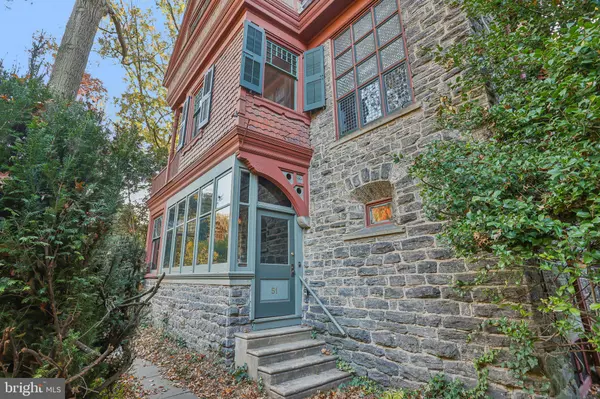For more information regarding the value of a property, please contact us for a free consultation.
51 E PENN ST Philadelphia, PA 19144
Want to know what your home might be worth? Contact us for a FREE valuation!

Our team is ready to help you sell your home for the highest possible price ASAP
Key Details
Sold Price $705,000
Property Type Single Family Home
Sub Type Detached
Listing Status Sold
Purchase Type For Sale
Square Footage 4,580 sqft
Price per Sqft $153
Subdivision Germantown
MLS Listing ID PAPH2406636
Sold Date 12/12/24
Style Victorian
Bedrooms 5
Full Baths 2
Half Baths 1
HOA Y/N N
Abv Grd Liv Area 4,580
Originating Board BRIGHT
Year Built 1900
Annual Tax Amount $4,375
Tax Year 2024
Lot Size 0.677 Acres
Acres 0.68
Lot Dimensions 130.00 x 227.00
Property Description
Welcome to 51 E. Penn Street, a remarkable 5-bedroom+, 2.5-bathroom residence nestled on a peaceful wooded lot in the heart of historic Germantown. Designed by the renowned architect George T. Pearson, this home beautifully combines Aesthetic and Victorian design, blending the best of both styles into a timeless architectural masterpiece, in a community characterized by a popular urban farm-stand and active neighborhood associations. Within walking distance of Germantown Avenue and two train stations, central Philadelphia is just a 20-minute drive away.
Stepping inside, you are greeted by the brilliance of original stained-glass windows, filling the interior with vibrant colors and light. The grand entryway, with its stunning stained-glass panel above the front door, showcases Pearson’s signature attention to detail. The interior features intricate millwork, handcrafted wood detailing and dentil crown molding, testaments to the historic craftsmanship that defines this home. The living room's magnificent fireplace stands as a testament to the home’s unique character, with its intricately detailed mantel adorned with one-of-a-kind tiles, sunburst-themed wood carvings, and a quaint storage niche—a true conversation piece.
The large dining room is bathed in light by a floor to ceiling window, classic wall sconces and a custom beautiful built-in cabinet featuring remarkable craftsmanship and attention to detail. Featuring decorative leaded glass panels with a classic geometric pattern, the piece highlights a Victorian and Aesthetic influence that define 51 E. Penn Street. Brass hardware complements the dark wood finish, adding a warm, historic charm.
One of the most unique features is the coffered ceiling with a starry night design located on the second-floor landing. This whimsical, artistic detail adds a touch of wonder to the space, offering a glimpse into the creativity of the original design. The expansive windows throughout the home provide picturesque views of the lush surroundings, allowing natural light to pour into the living areas, enhancing the serene connection between the indoors and the peaceful 0.68-acre lot outside.
The home also boasts decorative leaded glass, brass hardware, and custom-built shelving in the dining room and library, providing both beauty and function, and underscoring the home’s elegant design.
Though the home’s architectural features are well-preserved, there is ample opportunity for modernization in the kitchen and bathrooms—including 2 full and 1 half bathroom—allowing you to create spaces that reflect your personal style while maintaining the historic charm of the property. Recent roof and gutter work by Kurtz Construction plus a new HVAC and hot water system ensures that the property’s exterior and many of the mechanicals are in excellent condition, allowing you to focus on making the interior your own.
Complete with ample private off-street parking, the surprisingly large lot offers a private outdoor oasis, ideal for gardening, entertaining, or simply enjoying the tranquility of the surrounding greenery—an uncommon find in the city.
A true ‘unicorn’ of a property full of hidden treasure, 51 E. Penn Street is a rare opportunity to own a piece of Philadelphia’s architectural history. This home merges timeless beauty with modern-day potential, offering the perfect canvas to write your own chapter in its storied legacy. Schedule your private tour today to experience the historic elegance and countless possibilities that await at this extraordinary residence.
Location
State PA
County Philadelphia
Area 19144 (19144)
Zoning RSA2
Rooms
Basement Unfinished
Interior
Hot Water Natural Gas
Heating Forced Air
Cooling None
Fireplaces Number 4
Equipment Water Heater, Refrigerator, Stove, Washer, Dryer
Fireplace Y
Appliance Water Heater, Refrigerator, Stove, Washer, Dryer
Heat Source Natural Gas
Laundry Basement
Exterior
Parking Features Garage - Rear Entry
Garage Spaces 3.0
Water Access N
Accessibility None
Attached Garage 3
Total Parking Spaces 3
Garage Y
Building
Story 3
Foundation Stone
Sewer Public Sewer
Water Public
Architectural Style Victorian
Level or Stories 3
Additional Building Above Grade, Below Grade
New Construction N
Schools
School District The School District Of Philadelphia
Others
Senior Community No
Tax ID 122000700
Ownership Fee Simple
SqFt Source Assessor
Special Listing Condition Standard
Read Less

Bought with Baiyina B Brown • BHHS Fox & Roach-Chestnut Hill
GET MORE INFORMATION




