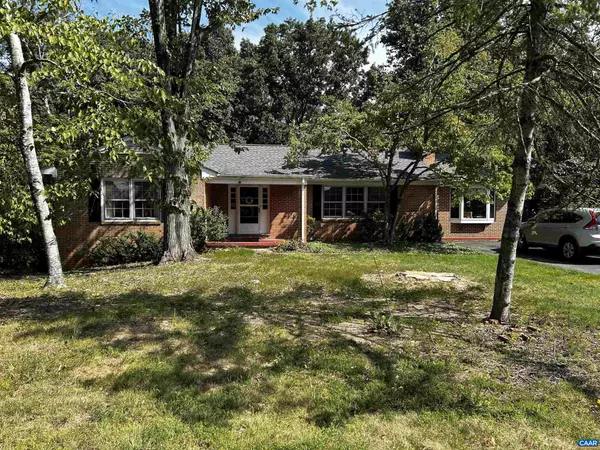For more information regarding the value of a property, please contact us for a free consultation.
515 STONEFIELD CIR Earlysville, VA 22936
Want to know what your home might be worth? Contact us for a FREE valuation!

Our team is ready to help you sell your home for the highest possible price ASAP
Key Details
Sold Price $400,000
Property Type Single Family Home
Sub Type Detached
Listing Status Sold
Purchase Type For Sale
Square Footage 2,924 sqft
Price per Sqft $136
Subdivision Earlysville Heights
MLS Listing ID 659364
Sold Date 12/06/24
Style Ranch/Rambler
Bedrooms 4
Full Baths 3
HOA Y/N N
Abv Grd Liv Area 1,824
Originating Board CAAR
Year Built 1972
Annual Tax Amount $3,357
Tax Year 2024
Lot Size 0.640 Acres
Acres 0.64
Property Description
What a great 4-Bedroom, 3-Bath Brick ranch in desirable Earlysville Heights! Enjoy the spacious Living Room with the first of two fireplaces. You'll love the hardwood floors in the Living Room, Dining Room, Hallway and Main Floor Bedrooms. The kitchen with a great view of the large woodsy backyard, boasts a whole wall of oak cabinets for extra storage and is steps away from a fabulous Sun Room with windows all the way around. Off the Sun Room is a large wrap-around deck, with great space for relaxing and entertaining. Back inside the front door is a welcoming carpeted stairway to the Lower Level, with 1100 additional finished living space, including a Rec Room with the second fireplace, a large bedroom, an office or workshop area, a full bathroom, laundry room and utility room! Step outside the full exposure basement door, to the beautiful backyard! On this level, below the sunroom is a great storage room for lawn equipment, etc, and even perfect for a workshop!,Formica Counter,Oak Cabinets,Fireplace in Living Room,Fireplace in Rec Room
Location
State VA
County Albemarle
Zoning R
Rooms
Other Rooms Living Room, Dining Room, Kitchen, Sun/Florida Room, Laundry, Office, Recreation Room, Utility Room, Full Bath, Additional Bedroom
Basement Fully Finished, Full, Outside Entrance, Walkout Level
Main Level Bedrooms 3
Interior
Interior Features Entry Level Bedroom
Heating Heat Pump(s)
Cooling Central A/C
Fireplaces Number 2
Fireplaces Type Wood
Equipment Dryer, Washer/Dryer Hookups Only, Washer
Fireplace Y
Appliance Dryer, Washer/Dryer Hookups Only, Washer
Exterior
View Garden/Lawn
Accessibility None
Garage N
Building
Lot Description Landscaping, Sloping, Open, Partly Wooded, Private
Story 1
Foundation Block
Sewer Septic Exists
Water Well
Architectural Style Ranch/Rambler
Level or Stories 1
Additional Building Above Grade, Below Grade
New Construction N
Schools
Elementary Schools Broadus Wood
High Schools Albemarle
School District Albemarle County Public Schools
Others
Senior Community No
Ownership Other
Special Listing Condition Standard
Read Less

Bought with BARBARA S KELLEY • HOWARD HANNA ROY WHEELER REALTY - CHARLOTTESVILLE

