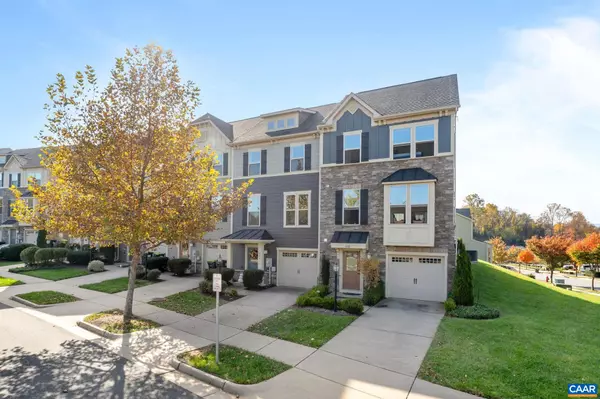For more information regarding the value of a property, please contact us for a free consultation.
804 OVAL PARK LN Charlottesville, VA 22911
Want to know what your home might be worth? Contact us for a FREE valuation!

Our team is ready to help you sell your home for the highest possible price ASAP
Key Details
Sold Price $464,000
Property Type Townhouse
Sub Type Interior Row/Townhouse
Listing Status Sold
Purchase Type For Sale
Square Footage 2,340 sqft
Price per Sqft $198
Subdivision None Available
MLS Listing ID 658347
Sold Date 12/11/24
Style Traditional
Bedrooms 3
Full Baths 2
Half Baths 2
Condo Fees $75
HOA Fees $143/qua
HOA Y/N Y
Abv Grd Liv Area 2,340
Originating Board CAAR
Year Built 2017
Annual Tax Amount $3,912
Tax Year 2024
Lot Size 2,178 Sqft
Acres 0.05
Property Description
Discover this stunning former model home in the highly sought-after Cascadia community! This spacious townhome is loaded with upgrades and offers an unbeatable location, centrally situated near UVA, downtown, I-64, and both hospitals. The main level is flooded with natural light, showcasing modern living at its finest. The expansive kitchen seamlessly connects to the great room and a large dining space, perfect for entertaining. An additional flex space with built-in counter and cabinets provides a versatile area for a bar, coffee station, or serving space. Double glass doors lead you to a lovely deck and paver patio, ideal for outdoor relaxation. Upstairs, the luxurious primary suite features a spa-like ensuite bath, walk-in closet, and stunning mountain views; along with two additional bedrooms and another full bath. The entry level offers a spacious finished rec room and a convenient half bath, adding to the home's functionality. Enjoy an array of community amenities, including a pool, walking trails, community garden, and parks.
Location
State VA
County Albemarle
Zoning R
Rooms
Other Rooms Dining Room, Kitchen, Family Room, Foyer, Great Room, Laundry, Full Bath, Half Bath, Additional Bedroom
Basement Fully Finished, Heated
Interior
Interior Features Primary Bath(s)
Heating Forced Air
Cooling Central A/C
Equipment Washer/Dryer Hookups Only, Energy Efficient Appliances
Fireplace N
Appliance Washer/Dryer Hookups Only, Energy Efficient Appliances
Heat Source Natural Gas
Exterior
Amenities Available Club House, Tot Lots/Playground, Swimming Pool, Jog/Walk Path
View Other
Accessibility None
Garage N
Building
Lot Description Level
Story 3
Foundation Concrete Perimeter
Sewer Public Sewer
Water Public
Architectural Style Traditional
Level or Stories 3
Additional Building Above Grade, Below Grade
New Construction N
Schools
Elementary Schools Stone-Robinson
Middle Schools Burley
High Schools Monticello
School District Albemarle County Public Schools
Others
HOA Fee Include Pool(s),Management,Trash
Ownership Other
Security Features Smoke Detector
Special Listing Condition Standard
Read Less

Bought with Unrepresented Buyer • UnrepresentedBuyer
GET MORE INFORMATION




