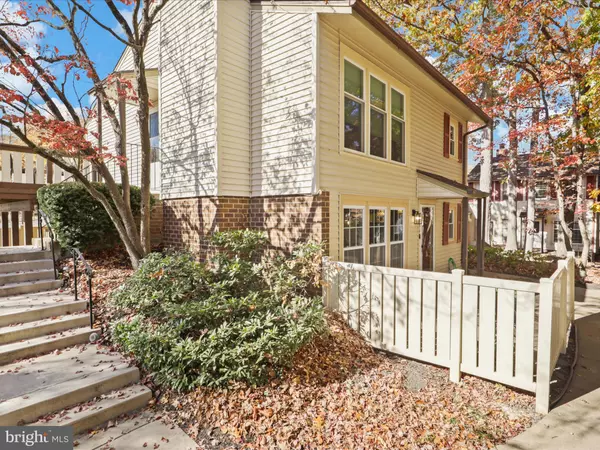For more information regarding the value of a property, please contact us for a free consultation.
2854 CHABLIS CIR Woodbridge, VA 22192
Want to know what your home might be worth? Contact us for a FREE valuation!

Our team is ready to help you sell your home for the highest possible price ASAP
Key Details
Sold Price $275,000
Property Type Condo
Sub Type Condo/Co-op
Listing Status Sold
Purchase Type For Sale
Square Footage 790 sqft
Price per Sqft $348
Subdivision Rockledge Clusters Condo
MLS Listing ID VAPW2082030
Sold Date 12/11/24
Style Colonial,Contemporary
Bedrooms 2
Full Baths 1
Condo Fees $330/mo
HOA Fees $53/mo
HOA Y/N Y
Abv Grd Liv Area 790
Originating Board BRIGHT
Year Built 1976
Annual Tax Amount $2,258
Tax Year 2024
Property Description
Discover the perfect blend of STYLE and CONVENIENCE with this stunningly renovated 2-bedroom, 1-bath condo in Lake Ridge, priced at just $285,000! Step into a one level thoughtfully designed, modern space boasting all-new finishes, from designer paint and elegant flooring to upgraded light switches that complete the fresh, contemporary look. The brand-new windows and HVAC system (with transferable registration for the new owner) ensure comfort year-round, while the all brand new dream kitchen impresses with soft-close white cabinetry, high-end stainless steel appliances, and striking quartz countertops. The new washer-dryer combo unit adds ease to your daily routine, creating a truly move-in ready, CAREFREE lifestyle. CONDO FEE INCLUDES WATER AND TRASH. Ample parking spaces.
Enjoy everything the Lake Ridge community has to offer, including five pristine pools and a spray ground, two community centers, six tennis courts, three pickleball courts, a multi-use court, twelve basketball courts, a volleyball court, a convenient boat ramp, 19 playgrounds, and two fitness station clusters. With scenic county trails throughout, you’ll have endless outdoor options to explore right at your doorstep. This is your chance to own a beautifully upgraded home in the heart of an amenity-rich neighborhood!
Location
State VA
County Prince William
Zoning RPC
Rooms
Main Level Bedrooms 2
Interior
Interior Features Bathroom - Tub Shower, Breakfast Area, Carpet, Ceiling Fan(s), Combination Dining/Living, Entry Level Bedroom, Floor Plan - Open, Floor Plan - Traditional, Recessed Lighting
Hot Water Electric
Heating Central, Forced Air
Cooling Central A/C, Ceiling Fan(s)
Flooring Carpet, Engineered Wood, Luxury Vinyl Plank
Fireplaces Number 1
Fireplaces Type Mantel(s), Marble, Wood
Equipment Built-In Microwave, Dishwasher, Disposal, Washer/Dryer Stacked, Exhaust Fan, Oven/Range - Electric, Refrigerator, Stainless Steel Appliances, Water Heater
Fireplace Y
Window Features Energy Efficient,Insulated,Vinyl Clad,Screens
Appliance Built-In Microwave, Dishwasher, Disposal, Washer/Dryer Stacked, Exhaust Fan, Oven/Range - Electric, Refrigerator, Stainless Steel Appliances, Water Heater
Heat Source Electric
Exterior
Amenities Available Basketball Courts, Bike Trail, Club House, Common Grounds, Community Center, Jog/Walk Path, Pool - Outdoor, Tennis Courts, Tot Lots/Playground, Soccer Field, Boat Ramp
Water Access N
View Trees/Woods
Accessibility None
Garage N
Building
Lot Description Cul-de-sac, Landscaping, Partly Wooded, Trees/Wooded
Story 1
Unit Features Garden 1 - 4 Floors
Sewer Public Sewer
Water Public
Architectural Style Colonial, Contemporary
Level or Stories 1
Additional Building Above Grade, Below Grade
New Construction N
Schools
Elementary Schools Antietam
Middle Schools Lake Ridge
High Schools Woodbridge
School District Prince William County Public Schools
Others
Pets Allowed Y
HOA Fee Include Common Area Maintenance,Ext Bldg Maint,Lawn Maintenance,Management,Snow Removal,Trash,Water
Senior Community No
Tax ID 8293-65-4974.01
Ownership Condominium
Acceptable Financing Cash, FHA, Conventional, VA
Listing Terms Cash, FHA, Conventional, VA
Financing Cash,FHA,Conventional,VA
Special Listing Condition Standard
Pets Allowed No Pet Restrictions
Read Less

Bought with Samantha Arlene Weyant • RE/MAX Distinctive Real Estate, Inc.
GET MORE INFORMATION




