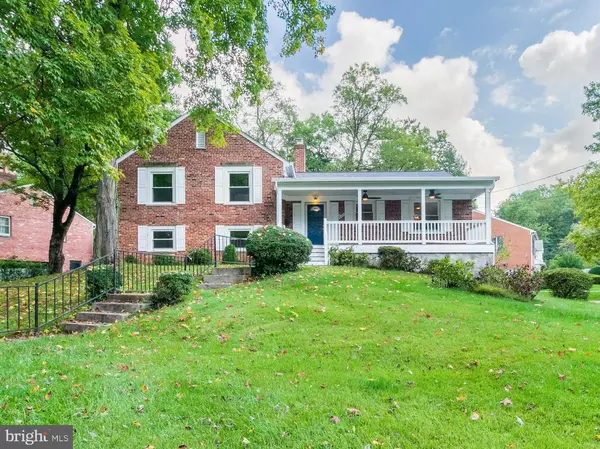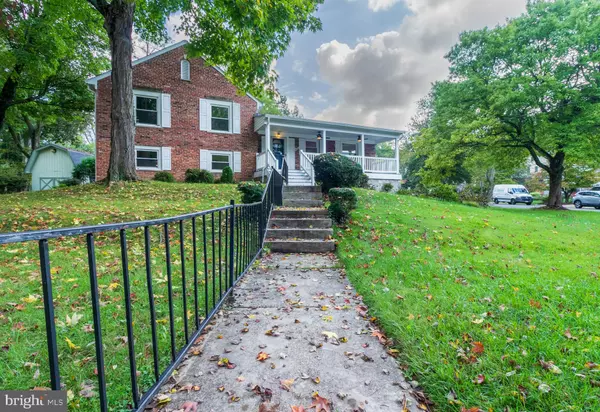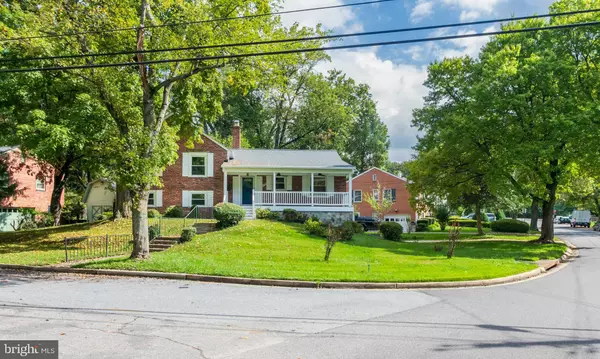For more information regarding the value of a property, please contact us for a free consultation.
9401 BYEFORDE RD Kensington, MD 20895
Want to know what your home might be worth? Contact us for a FREE valuation!

Our team is ready to help you sell your home for the highest possible price ASAP
Key Details
Sold Price $875,000
Property Type Single Family Home
Sub Type Detached
Listing Status Sold
Purchase Type For Sale
Square Footage 2,194 sqft
Price per Sqft $398
Subdivision Byeforde
MLS Listing ID MDMC2145872
Sold Date 12/05/24
Style Split Level
Bedrooms 3
Full Baths 3
HOA Y/N N
Abv Grd Liv Area 2,194
Originating Board BRIGHT
Year Built 1956
Annual Tax Amount $9,540
Tax Year 2024
Lot Size 9,765 Sqft
Acres 0.22
Property Description
Rare opportunity to purchase in the sought after Byeforde subdivision. A covered, refinished porch begs you to sit and enjoy the expansive views of the large, corner lot. Outfitted with ceiling fans and ready for you to sit a spell! Inside, the gorgeous, hardwood floors have been refinished throughout the home and new paint in a warm neutral makes this home ready to go! The kitchen boasts granite counter tops and maple cabinets. New tile runs through the lower level and the washer was replaced in 2020. Outdoor improvements include NEW ROOF AND GUTTERS installed in 2024! NEW WINDOWS installed in 2013! The generator conveys with the home as well. And let's talk location! Situated just minutes from 495 and The Rock Creek Trail. Art, music (Strathmore), restaurants, shopping and more within a short distance and convenient to The District.
Location
State MD
County Montgomery
Zoning R90
Rooms
Basement Garage Access
Interior
Hot Water Natural Gas
Heating Baseboard - Hot Water
Cooling Central A/C
Fireplaces Number 2
Fireplace Y
Heat Source Natural Gas
Exterior
Parking Features Basement Garage, Garage - Side Entry
Garage Spaces 3.0
Water Access N
Accessibility Other
Attached Garage 1
Total Parking Spaces 3
Garage Y
Building
Story 3
Foundation Block
Sewer Public Sewer
Water Public
Architectural Style Split Level
Level or Stories 3
Additional Building Above Grade, Below Grade
New Construction N
Schools
School District Montgomery County Public Schools
Others
Senior Community No
Tax ID 161301345597
Ownership Fee Simple
SqFt Source Assessor
Special Listing Condition Standard
Read Less

Bought with Harrison l Beacher • Keller Williams Capital Properties
GET MORE INFORMATION




