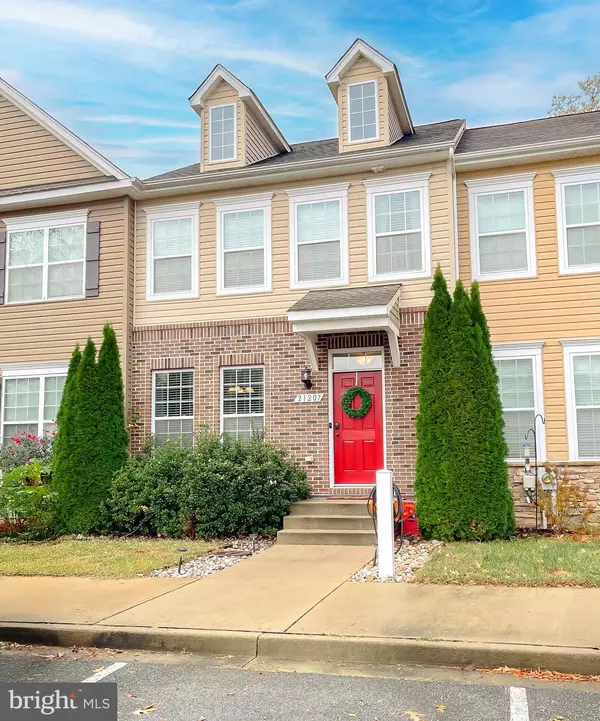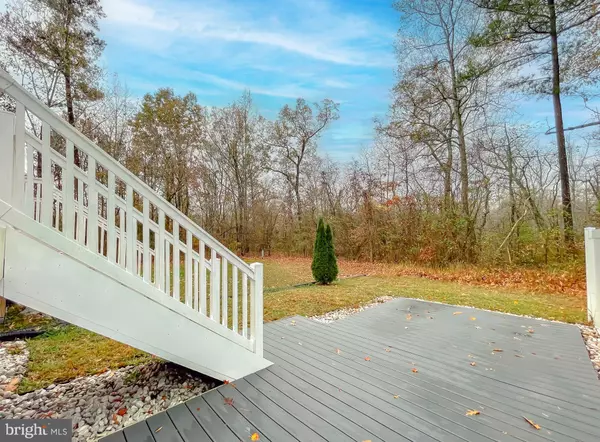For more information regarding the value of a property, please contact us for a free consultation.
21207 LIZMILL WAY California, MD 20619
Want to know what your home might be worth? Contact us for a FREE valuation!

Our team is ready to help you sell your home for the highest possible price ASAP
Key Details
Sold Price $360,000
Property Type Townhouse
Sub Type Interior Row/Townhouse
Listing Status Sold
Purchase Type For Sale
Square Footage 2,420 sqft
Price per Sqft $148
Subdivision Elizabeth Hills
MLS Listing ID MDSM2021616
Sold Date 12/10/24
Style Colonial,Traditional
Bedrooms 3
Full Baths 3
Half Baths 1
HOA Fees $50/ann
HOA Y/N Y
Abv Grd Liv Area 1,720
Originating Board BRIGHT
Year Built 2014
Annual Tax Amount $2,864
Tax Year 2024
Lot Size 2,420 Sqft
Acres 0.06
Property Description
Welcome to 21207 Lizmill Way, a charming townhome nestled in the highly sought-after Elizabeth Hills subdivision in California, MD. This beautiful home offers a quiet and serene setting, making it a perfect retreat while being close to local conveniences.
Inside, you'll find a well-designed main level that features a dining area, a thoughtfully laid-out kitchen with granite countertops, stainless steel appliances, and ample cabinet and counter space. The kitchen opens to a spacious family room, creating an ideal space for gatherings. Wood floors flow throughout the main level, leading to a private deck at the rear, with no neighboring homes directly behind for added privacy.
Upstairs, the home features a convenient laundry area, two generously sized secondary bedrooms, and a primary suite complete with plenty of closet space, a dual-sink vanity, and a relaxing soaking tub in the primary bath.
The finished basement adds even more versatility with an open recreation area, a full bath, a utility room, and an additional room that can be used as flex space for an office, workout room, or guest area.
Location
State MD
County Saint Marys
Zoning RESIDENTIAL
Rooms
Other Rooms Dining Room, Primary Bedroom, Bedroom 2, Kitchen, Family Room, Den, Bedroom 1, Bathroom 1, Bonus Room, Primary Bathroom, Half Bath
Basement Other
Interior
Interior Features Attic, Bathroom - Stall Shower, Bathroom - Tub Shower, Carpet, Ceiling Fan(s), Dining Area, Family Room Off Kitchen, Floor Plan - Open, Formal/Separate Dining Room, Kitchen - Island, Walk-in Closet(s), Wood Floors
Hot Water Electric
Heating Heat Pump(s)
Cooling Heat Pump(s), Central A/C, Ceiling Fan(s)
Flooring Hardwood, Luxury Vinyl Plank, Carpet
Equipment Dishwasher, Disposal, Oven/Range - Electric, Refrigerator, Stainless Steel Appliances
Fireplace N
Appliance Dishwasher, Disposal, Oven/Range - Electric, Refrigerator, Stainless Steel Appliances
Heat Source Electric
Laundry Upper Floor
Exterior
Exterior Feature Deck(s)
Parking On Site 2
Water Access N
Roof Type Architectural Shingle
Accessibility None
Porch Deck(s)
Garage N
Building
Story 3
Foundation Concrete Perimeter
Sewer Public Sewer
Water Public
Architectural Style Colonial, Traditional
Level or Stories 3
Additional Building Above Grade, Below Grade
New Construction N
Schools
Elementary Schools Evergreen
Middle Schools Leonardtown
High Schools Leonardtown
School District St. Mary'S County Public Schools
Others
Senior Community No
Tax ID 1908178729
Ownership Fee Simple
SqFt Source Estimated
Acceptable Financing Conventional, FHA, VA, Cash
Listing Terms Conventional, FHA, VA, Cash
Financing Conventional,FHA,VA,Cash
Special Listing Condition Standard
Read Less

Bought with Bill Oosterink • CENTURY 21 New Millennium
GET MORE INFORMATION




