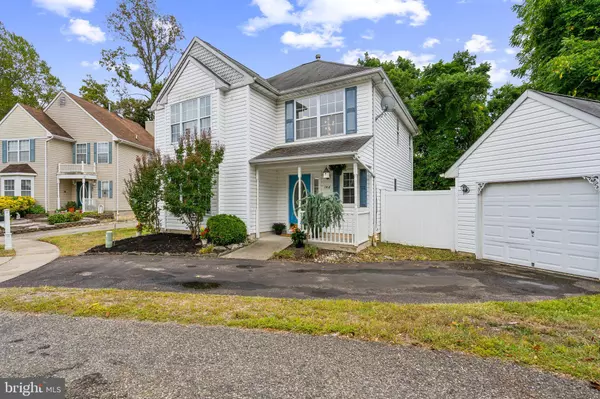For more information regarding the value of a property, please contact us for a free consultation.
146 HAMLET Toms River, NJ 08753
Want to know what your home might be worth? Contact us for a FREE valuation!

Our team is ready to help you sell your home for the highest possible price ASAP
Key Details
Sold Price $490,000
Property Type Single Family Home
Sub Type Detached
Listing Status Sold
Purchase Type For Sale
Square Footage 1,828 sqft
Price per Sqft $268
Subdivision Village Toms River
MLS Listing ID NJOC2028196
Sold Date 12/09/24
Style Colonial
Bedrooms 3
Full Baths 2
Half Baths 1
HOA Y/N N
Abv Grd Liv Area 1,828
Originating Board BRIGHT
Year Built 1998
Annual Tax Amount $3,711
Tax Year 2005
Lot Size 6,969 Sqft
Acres 0.16
Property Description
Nestled on a private cul-de-sac in Toms River, this charming home offers a traditional colonial layout with 3 spacious bedrooms and 2.5 bathrooms, perfect for comfortable living. The property features a detached garage for convenient parking and storage. Inside, the open layout includes a welcoming living area, separate family room, a kitchen with ample cabinetry, and a dining room that's ideal for entertaining. The primary bedroom boasts walk in closets and the en-suite bathroom for added privacy. The second floor features two other bedrooms, a full bath with tub/shower combo and a second floor laundry closet! The lot is also MUCH larger than it looks and the property line goes way beyond the fence line. Enjoy the peaceful surroundings while still being close to local amenities, making this home the perfect blend of tranquility and convenience.
Location
State NJ
County Ocean
Area Toms River Twp (21508)
Zoning DS
Rooms
Other Rooms Living Room, Dining Room, Primary Bedroom, Kitchen, Family Room, Additional Bedroom
Interior
Interior Features Floor Plan - Open, Ceiling Fan(s), Walk-in Closet(s), Primary Bath(s)
Hot Water Natural Gas
Heating Forced Air
Cooling Central A/C
Flooring Fully Carpeted, Ceramic Tile, Laminated
Equipment Oven/Range - Gas, Dishwasher
Fireplace N
Appliance Oven/Range - Gas, Dishwasher
Heat Source Natural Gas
Exterior
Exterior Feature Porch(es), Patio(s)
Parking Features Other
Garage Spaces 1.0
Fence Partially
Water Access N
Roof Type Shingle
Accessibility None
Porch Porch(es), Patio(s)
Total Parking Spaces 1
Garage Y
Building
Lot Description Cul-de-sac
Story 2
Foundation Slab
Sewer Public Sewer
Water Public
Architectural Style Colonial
Level or Stories 2
Additional Building Above Grade
Structure Type 2 Story Ceilings
New Construction N
Schools
School District Toms River Regional
Others
Senior Community No
Tax ID 1508-537-86.21
Ownership Fee Simple
SqFt Source Estimated
Special Listing Condition Standard
Read Less

Bought with NON MEMBER • Non Subscribing Office



