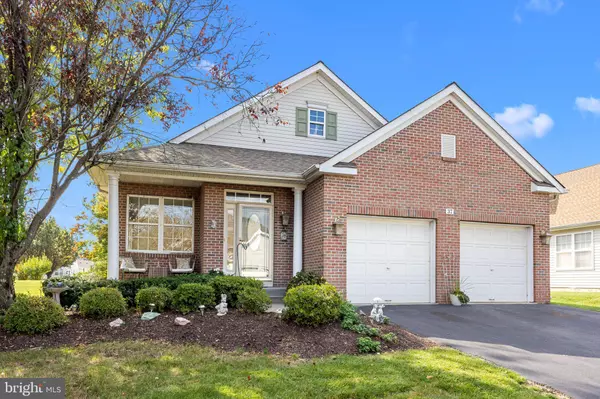For more information regarding the value of a property, please contact us for a free consultation.
37 SWEET WILLIAM WAY Langhorne, PA 19047
Want to know what your home might be worth? Contact us for a FREE valuation!

Our team is ready to help you sell your home for the highest possible price ASAP
Key Details
Sold Price $620,000
Property Type Single Family Home
Sub Type Detached
Listing Status Sold
Purchase Type For Sale
Square Footage 1,748 sqft
Price per Sqft $354
Subdivision Flowers Mill
MLS Listing ID PABU2080088
Sold Date 12/06/24
Style Ranch/Rambler
Bedrooms 2
Full Baths 3
HOA Fees $228/mo
HOA Y/N Y
Abv Grd Liv Area 1,748
Originating Board BRIGHT
Year Built 2003
Annual Tax Amount $8,118
Tax Year 2024
Lot Size 6,300 Sqft
Acres 0.14
Lot Dimensions 0.00 x 0.00
Property Description
Welcome to 37 Sweet William Way, a Marshall model single family home in the highly sought after Villages of Flowers Mill 55+ Community. Upon entering through the covered front porch with room for seating, you will be welcomed by the beautiful dark floors spanning through the combination living and dining rooms. Continuing toward the back of the house you will find a bright kitchen with granite countertops, stainless appliances, tile backsplash, island with room for seating, plus space for a kitchen table. The kitchen is set with view of both the deck and backyard plus the family room with gas fireplace and more views of the back yard. Take a moment on the over-sized deck made with low-maintenance composite decking, retractable awning and views of open space and trees making for a peaceful place to relax or fun spot for entertaining. Back inside is the primary bedroom with new carpets, large walk-in closet and beautifully updated en-suite bathroom featuring double sink, granite vanity, large stall shower with tile and sliding glass doors. Completing the main floor is a second bedroom with luxury plank vinyl floors, 2nd full bath, laundry room, access to 2-car garage and basement access. Everything you need is all on the main level! But for those in need of a little more space, you will find a lot more in the finished basement. Perfect for adult children that live at home, out-of-town visitors or husbands in the dog house, the basement features a large living space, new carpets, kitchenette, gas fireplace, full bath, bedroom/office and plenty of storage space. Enjoy all Flowers Mill has to offer: clubhouse, indoor pool, outdoor pool, tennis courts, bocce, pickle ball courts, walking trails, and a calendar full of events. Of note: new carpets throughout!
Location
State PA
County Bucks
Area Middletown Twp (10122)
Zoning R1
Rooms
Other Rooms Living Room, Dining Room, Primary Bedroom, Bedroom 2, Kitchen, Family Room
Basement Fully Finished
Main Level Bedrooms 2
Interior
Interior Features 2nd Kitchen, Combination Dining/Living, Entry Level Bedroom, Kitchen - Eat-In, Kitchen - Island, Pantry, Primary Bath(s), Walk-in Closet(s)
Hot Water Natural Gas
Heating Forced Air
Cooling Central A/C
Fireplaces Number 2
Fireplaces Type Gas/Propane
Equipment Refrigerator, Washer, Dryer, Dishwasher, Microwave
Fireplace Y
Appliance Refrigerator, Washer, Dryer, Dishwasher, Microwave
Heat Source Natural Gas
Laundry Main Floor
Exterior
Parking Features Inside Access
Garage Spaces 4.0
Amenities Available Billiard Room, Club House, Fitness Center, Game Room, Gated Community, Jog/Walk Path, Pool - Indoor, Pool - Outdoor
Water Access N
Accessibility None
Attached Garage 2
Total Parking Spaces 4
Garage Y
Building
Story 1
Foundation Concrete Perimeter
Sewer Public Sewer
Water Public
Architectural Style Ranch/Rambler
Level or Stories 1
Additional Building Above Grade, Below Grade
New Construction N
Schools
School District Neshaminy
Others
HOA Fee Include Common Area Maintenance,Lawn Maintenance,Pool(s),Snow Removal,Security Gate
Senior Community Yes
Age Restriction 55
Tax ID 22-089-003
Ownership Fee Simple
SqFt Source Assessor
Special Listing Condition Standard
Read Less

Bought with Curt Gasper • Coldwell Banker Hearthside Realtors
GET MORE INFORMATION




