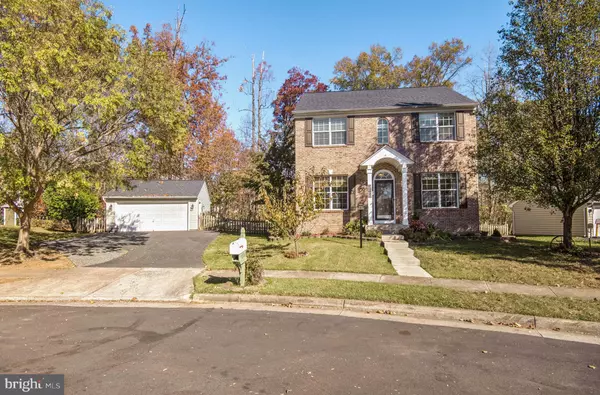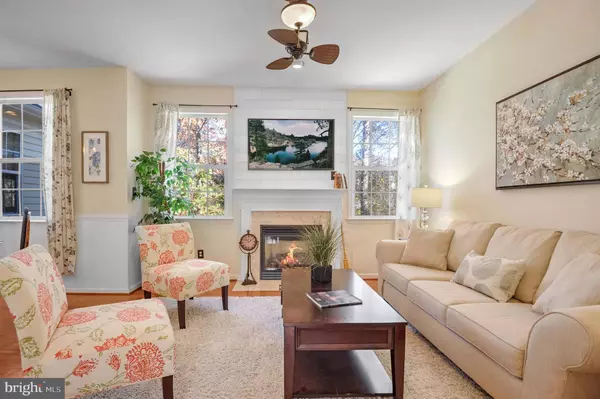For more information regarding the value of a property, please contact us for a free consultation.
14308 GRACKLE CT Gainesville, VA 20155
Want to know what your home might be worth? Contact us for a FREE valuation!

Our team is ready to help you sell your home for the highest possible price ASAP
Key Details
Sold Price $650,000
Property Type Single Family Home
Sub Type Detached
Listing Status Sold
Purchase Type For Sale
Square Footage 2,510 sqft
Price per Sqft $258
Subdivision Meadows At Morris Farm
MLS Listing ID VAPW2082872
Sold Date 12/09/24
Style Colonial
Bedrooms 3
Full Baths 3
Half Baths 1
HOA Fees $110/mo
HOA Y/N Y
Abv Grd Liv Area 1,774
Originating Board BRIGHT
Year Built 2007
Annual Tax Amount $5,747
Tax Year 2024
Lot Size 8,276 Sqft
Acres 0.19
Property Description
.Introducing the Norwood-Brookfield model built in 2007 in the Meadows at Morris Farm w/ 2 car garage*Backing to trees on a premium cul-de-sac lot*lNew architectural shingle roof 2019*large eat-in kitchen with SS appliances, 5-burner has stove w/ griddle, recessed lighting, tile backsplash, & breakfast-bar island* kitchen walks out to fenced backyard & paver patio overlooking an amazing lot*family room off kitchen with gas FP & shiplap above mantel*HW flooring entire main level*many windows w/ tons of natural light,*LR, formal DR, laundry room & powder room complete beautiful main level*9 foot ceilings on main & upper levels*Master suite features huge, walk-in closet & plentiful natural lighting*master bath includes separate soaking tub, dual sinks & walk-in shower with view of trees*Lower level w/ movie theatre, projector, & screen, separate exercise/recroom space, den/office, storage rooms & walks up to backyard*gas heat & hot water heater*detached 2-car garage on wide lot*Raised bed garden already installed in back yard and ready for planting in the spring*New A/C installed 2020*excellent community amenities including walking paths, playgrounds, and a pool overlooking a conservation area*minutes to new 69 acre Rollins Ford Park*close to theaters/shopping/restaurants/rt. 29/rt. 66*Welcome Home
Location
State VA
County Prince William
Zoning PMR
Rooms
Other Rooms Living Room, Dining Room, Primary Bedroom, Bedroom 2, Bedroom 3, Kitchen, Family Room, Den, Breakfast Room, Exercise Room, Laundry, Recreation Room, Utility Room, Primary Bathroom
Basement Fully Finished, Full, Outside Entrance, Poured Concrete, Side Entrance, Walkout Stairs
Interior
Hot Water Natural Gas
Heating Forced Air
Cooling Central A/C
Flooring Hardwood, Carpet
Fireplaces Number 1
Fireplaces Type Gas/Propane, Mantel(s), Marble
Equipment Built-In Microwave, Dishwasher, Disposal, Dryer - Electric, Exhaust Fan, Humidifier, Icemaker, Oven - Self Cleaning, Oven/Range - Gas, Refrigerator, Stainless Steel Appliances, Washer, Water Heater
Fireplace Y
Window Features Double Pane
Appliance Built-In Microwave, Dishwasher, Disposal, Dryer - Electric, Exhaust Fan, Humidifier, Icemaker, Oven - Self Cleaning, Oven/Range - Gas, Refrigerator, Stainless Steel Appliances, Washer, Water Heater
Heat Source Natural Gas
Laundry Has Laundry, Main Floor, Dryer In Unit, Washer In Unit
Exterior
Exterior Feature Patio(s)
Parking Features Garage - Front Entry, Garage - Side Entry
Garage Spaces 5.0
Fence Rear
Utilities Available Under Ground
Amenities Available Pool - Outdoor, Tot Lots/Playground
Water Access N
View Trees/Woods
Accessibility None
Porch Patio(s)
Total Parking Spaces 5
Garage Y
Building
Lot Description Backs to Trees, Cul-de-sac, Level, Rear Yard
Story 3
Foundation Concrete Perimeter
Sewer Public Sewer
Water Public
Architectural Style Colonial
Level or Stories 3
Additional Building Above Grade, Below Grade
New Construction N
Schools
Elementary Schools Glenkirk
Middle Schools Gainesville
High Schools Gainesville
School District Prince William County Public Schools
Others
HOA Fee Include Common Area Maintenance,Management,Reserve Funds,Trash,Pool(s)
Senior Community No
Tax ID 7396-54-9517
Ownership Fee Simple
SqFt Source Estimated
Special Listing Condition Standard
Read Less

Bought with Kristeen Cruse • Pearson Smith Realty LLC
GET MORE INFORMATION




