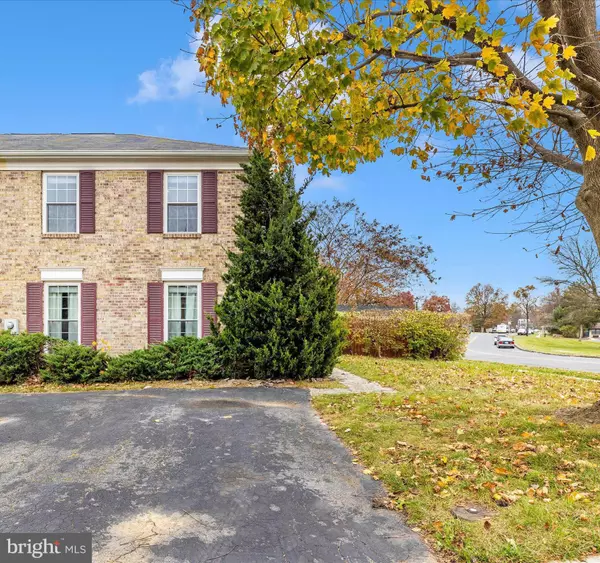For more information regarding the value of a property, please contact us for a free consultation.
5801 FARMGATE CT Frederick, MD 21703
Want to know what your home might be worth? Contact us for a FREE valuation!

Our team is ready to help you sell your home for the highest possible price ASAP
Key Details
Sold Price $340,000
Property Type Single Family Home
Sub Type Twin/Semi-Detached
Listing Status Sold
Purchase Type For Sale
Square Footage 1,164 sqft
Price per Sqft $292
Subdivision Foxcroft
MLS Listing ID MDFR2056022
Sold Date 12/09/24
Style Colonial
Bedrooms 3
Full Baths 1
Half Baths 1
HOA Fees $60/mo
HOA Y/N Y
Abv Grd Liv Area 1,164
Originating Board BRIGHT
Year Built 1980
Annual Tax Amount $2,807
Tax Year 2024
Lot Size 4,700 Sqft
Acres 0.11
Property Description
Welcome to this move-in-ready, charming duplex in the heart of Frederick! This home boasts a spacious rear patio, perfect for outdoor gatherings, along with a fully fenced yard offering privacy and security. Need extra storage? You'll appreciate the shed and additional outdoor storage space. The paved driveway comfortably accommodates two cars, ensuring convenience and ease. Ideally located just minutes from major commuter routes and downtown Frederick, this home offers the perfect balance of accessibility and tranquility. Best of all, enjoy the NO CITY taxes, making this property even more appealing. Don’t miss your chance to own this fantastic home—schedule your tour today! OFFER DEADLINE- Monday 11/18, by 5pm!
Location
State MD
County Frederick
Zoning R
Rooms
Other Rooms Dining Room, Primary Bedroom, Bedroom 2, Bedroom 3, Kitchen, Family Room, Foyer, Laundry
Interior
Interior Features Chair Railings, Crown Moldings, Attic, Bathroom - Tub Shower, Carpet, Ceiling Fan(s), Dining Area
Hot Water Electric
Heating Heat Pump(s)
Cooling Ceiling Fan(s), Heat Pump(s)
Fireplaces Number 1
Equipment Dishwasher, Dryer, Exhaust Fan, Icemaker, Microwave, Refrigerator, Oven/Range - Electric, Washer
Furnishings No
Fireplace Y
Appliance Dishwasher, Dryer, Exhaust Fan, Icemaker, Microwave, Refrigerator, Oven/Range - Electric, Washer
Heat Source Electric
Exterior
Fence Fully
Water Access N
Accessibility None
Garage N
Building
Story 2
Foundation Permanent
Sewer Public Sewer
Water Public
Architectural Style Colonial
Level or Stories 2
Additional Building Above Grade
New Construction N
Schools
Elementary Schools Tuscarora
Middle Schools Crestwood
High Schools Tuscarora
School District Frederick County Public Schools
Others
Senior Community No
Tax ID 1128540485
Ownership Fee Simple
SqFt Source Assessor
Acceptable Financing Conventional, FHA, Cash, VA
Listing Terms Conventional, FHA, Cash, VA
Financing Conventional,FHA,Cash,VA
Special Listing Condition Standard
Read Less

Bought with Kenneth M Abramowitz • RE/MAX Town Center
GET MORE INFORMATION




