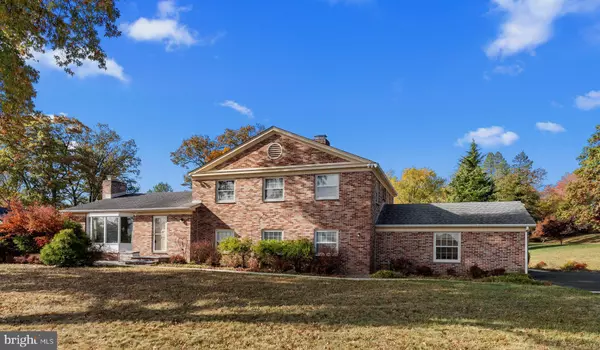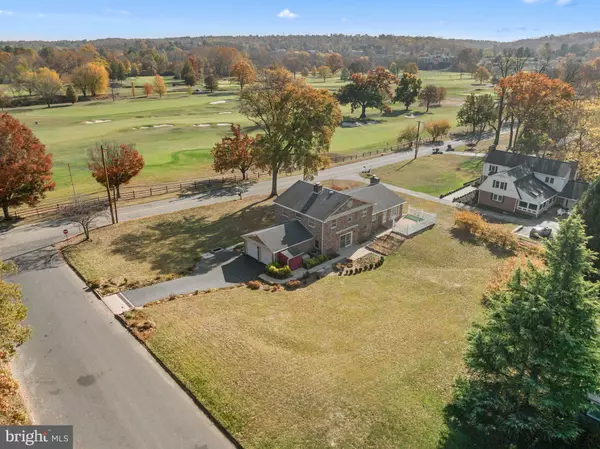For more information regarding the value of a property, please contact us for a free consultation.
820 THOMAS RD Lafayette Hill, PA 19444
Want to know what your home might be worth? Contact us for a FREE valuation!

Our team is ready to help you sell your home for the highest possible price ASAP
Key Details
Sold Price $749,000
Property Type Single Family Home
Sub Type Detached
Listing Status Sold
Purchase Type For Sale
Square Footage 3,065 sqft
Price per Sqft $244
Subdivision None Available
MLS Listing ID PAMC2120160
Sold Date 12/09/24
Style Split Level
Bedrooms 4
Full Baths 2
Half Baths 1
HOA Y/N N
Abv Grd Liv Area 2,165
Originating Board BRIGHT
Year Built 1967
Annual Tax Amount $8,586
Tax Year 2023
Lot Size 0.582 Acres
Acres 0.58
Lot Dimensions 130.00 x 0.00
Property Description
Welcome to this beautiful home nestled on a corner lot located directly across from Whitemarsh Valley Country Club with a breathtaking view of the golf course. This home is located in the very desirable Whitemarsh Valley Farms neighborhood in the highly rated Colonial School district. This well maintained 4-bedroom, 2.5 bathroom home includes a large professionally soundproofed office ideal for remote work.
Step inside into a welcoming foyer opening to a large sun-lit living room with a large bay window that floods the space with natural light. The cozy fireplace adds warmth and charm. The foyer leads to the charming eat-in kitchen with ample cabinets and counter space and a built-in peninsula. Enjoy family gatherings in the adjoining dining room with double doors leading to a private patio perfect for summer barbecues and a putting green with commercial grade golf turf making it a perfect spot for entertaining. This home boasts three patios to enjoy peaceful mornings and sunsets.
This home comes with a large versatile den with fireplace for relaxation making it a great play area for kids, home gym, movie room, or library. The generous sized primary suite is complete with an ensuite bathroom and 2 closets. Three additional large bedrooms ensure that everyone has their own personal sanctuary.
This home offers a 2 car attached garage leading into an oversized mud room with laundry. The home is equipped with a Navien tankless hot water heater providing unlimited hot water and a Kohler 14KW natural gas powered all house standby generator. A 600+ square foot crawlspace provides additional storage.
For peace of mind, this home provides 2 substantial commercial grade exterior concrete drains with 12 and 8 inch pipes directing storm water away from the home.
The grounds have garden beds for your summer crops and beautiful rolling lawns. A storage shed provides convenient space for gardening tools and lawn equipment.
For those who enjoy the outdoors, this home is close to the Wissahickon Trail, Morris Arboretum, Ft. Washington State Park, Schuylkill River Trail, and Erdenheim Farm. It is also ideally situated close to historic Chestnut Hill with lots of shops and restaurants. Major highways and Regional Rail are also nearby for easy commuting.
This beautiful home is being sold as-is and is priced accordingly. All the furniture you will see at the showing is offered at no cost. Don’t miss your chance to make this fabulous property your own. Come experience all that this unique home has to offer.
Location
State PA
County Montgomery
Area Whitemarsh Twp (10665)
Zoning AA
Rooms
Main Level Bedrooms 4
Interior
Hot Water Natural Gas
Heating Forced Air
Cooling Central A/C
Fireplaces Number 2
Fireplace Y
Heat Source Natural Gas
Exterior
Parking Features Garage - Side Entry, Garage Door Opener, Inside Access
Garage Spaces 2.0
Water Access N
Accessibility None
Attached Garage 2
Total Parking Spaces 2
Garage Y
Building
Story 2
Foundation Crawl Space
Sewer Public Sewer
Water Public
Architectural Style Split Level
Level or Stories 2
Additional Building Above Grade, Below Grade
New Construction N
Schools
School District Colonial
Others
Senior Community No
Tax ID 65-00-11704-003
Ownership Fee Simple
SqFt Source Assessor
Acceptable Financing Cash, Conventional
Listing Terms Cash, Conventional
Financing Cash,Conventional
Special Listing Condition Standard
Read Less

Bought with Christina L Drake • Coldwell Banker Realty
GET MORE INFORMATION




