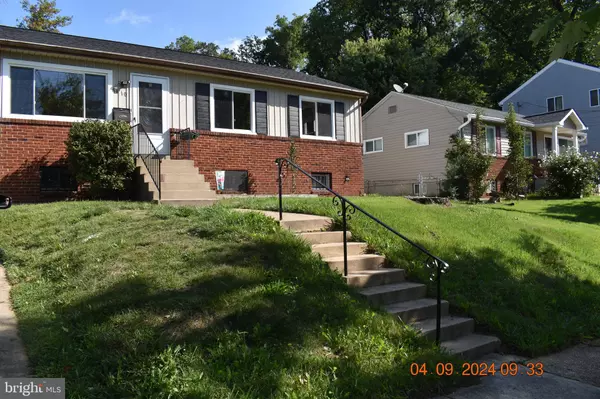For more information regarding the value of a property, please contact us for a free consultation.
5610 64TH AVE Riverdale, MD 20737
Want to know what your home might be worth? Contact us for a FREE valuation!

Our team is ready to help you sell your home for the highest possible price ASAP
Key Details
Sold Price $429,000
Property Type Single Family Home
Sub Type Detached
Listing Status Sold
Purchase Type For Sale
Square Footage 1,910 sqft
Price per Sqft $224
Subdivision Riverdale Woods
MLS Listing ID MDPG2122570
Sold Date 12/06/24
Style Dwelling w/Separate Living Area
Bedrooms 3
Full Baths 2
HOA Y/N N
Abv Grd Liv Area 965
Originating Board BRIGHT
Year Built 1956
Annual Tax Amount $4,092
Tax Year 2024
Lot Size 6,207 Sqft
Acres 0.14
Property Description
Welcome to this beautifully updated two-level home. The main level features three bedrooms, an updated bathroom, and a new kitchen with granite countertops. The lower level includes an additional bathroom, two versatile bonus rooms, a family room, and a kitchenette with a second refrigerator. The house has new flooring throughout, a separate laundry room with a new washer and dryer, and a walk-up basement. Enjoy the fully fenced backyard, new deck, new windows, and a new roof. Conveniently located near restaurants, shopping, parks, and major commuter routes Parkway 295 and 410, as well as public transportation and the new Purple Metro Station. Plus, there's no HOA.
Location
State MD
County Prince Georges
Zoning RSF65
Rooms
Other Rooms Living Room, Dining Room, Bedroom 2, Bedroom 3, Kitchen, Family Room, Bedroom 1, Laundry, Storage Room, Bathroom 1, Bonus Room
Basement Connecting Stairway, Fully Finished
Main Level Bedrooms 3
Interior
Interior Features Bathroom - Tub Shower
Hot Water Natural Gas
Cooling Central A/C
Flooring Luxury Vinyl Plank
Equipment Disposal, Dryer, Exhaust Fan, Extra Refrigerator/Freezer, Oven/Range - Gas, Range Hood, Stainless Steel Appliances, Refrigerator, Washer
Furnishings Partially
Fireplace N
Window Features Low-E
Appliance Disposal, Dryer, Exhaust Fan, Extra Refrigerator/Freezer, Oven/Range - Gas, Range Hood, Stainless Steel Appliances, Refrigerator, Washer
Heat Source Natural Gas
Laundry Basement
Exterior
Exterior Feature Deck(s)
Garage Spaces 1.0
Fence Fully
Utilities Available Electric Available, Natural Gas Available, Sewer Available, Water Available
Water Access N
Roof Type Asphalt
Street Surface Concrete
Accessibility None
Porch Deck(s)
Total Parking Spaces 1
Garage N
Building
Story 2
Foundation Brick/Mortar
Sewer Public Sewer
Water Public
Architectural Style Dwelling w/Separate Living Area
Level or Stories 2
Additional Building Above Grade, Below Grade
New Construction N
Schools
School District Prince George'S County Public Schools
Others
Pets Allowed Y
Senior Community No
Tax ID 17192137883
Ownership Fee Simple
SqFt Source Assessor
Acceptable Financing Cash, FHA, VA, Conventional
Horse Property N
Listing Terms Cash, FHA, VA, Conventional
Financing Cash,FHA,VA,Conventional
Special Listing Condition Standard
Pets Allowed Case by Case Basis
Read Less

Bought with Leslie Yamilett Sanchez • LPT Realty, LLC



