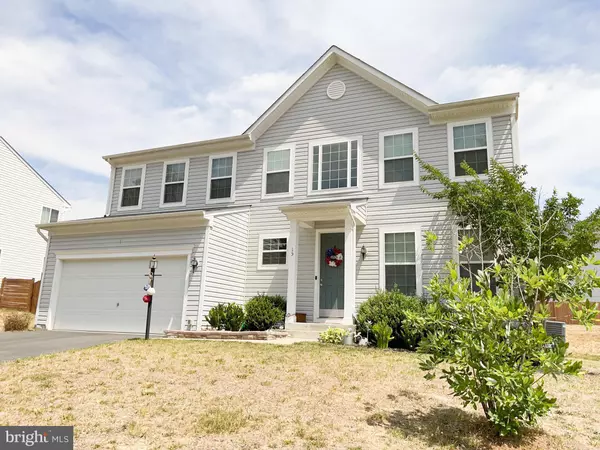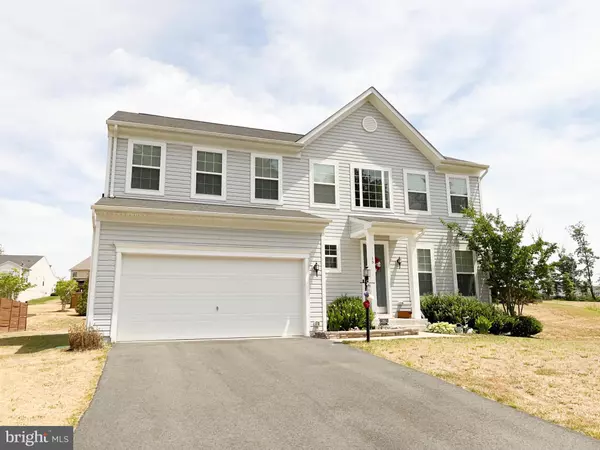For more information regarding the value of a property, please contact us for a free consultation.
15 WORSHAM LN Fredericksburg, VA 22405
Want to know what your home might be worth? Contact us for a FREE valuation!

Our team is ready to help you sell your home for the highest possible price ASAP
Key Details
Sold Price $544,900
Property Type Single Family Home
Sub Type Detached
Listing Status Sold
Purchase Type For Sale
Square Footage 3,713 sqft
Price per Sqft $146
Subdivision Wellspring Hills
MLS Listing ID VAST2029720
Sold Date 12/06/24
Style Colonial
Bedrooms 4
Full Baths 3
Half Baths 1
HOA Fees $80/mo
HOA Y/N Y
Abv Grd Liv Area 2,560
Originating Board BRIGHT
Year Built 2019
Annual Tax Amount $3,719
Tax Year 2022
Lot Size 8,759 Sqft
Acres 0.2
Property Description
PRICE REDUCTION! SELLERS ARE OFFERING $10K IN CONCESSIONS TOWARDS CARPETING AND DECK.
Located in the heart of Stafford County, this stunning colonial home offers the perfect blend of modern amenities and classic charm. Situated close to shopping centers, I-95, VRE, and Quantico, this property boasts convenience and accessibility.
The interior features 4 spacious bedrooms and 3.5 bathrooms, as well as luxury vinyl plank flooring. The open kitchen is a chef's dream with stainless steel appliances, quartz countertops, marble backsplash, and a gas stove. Technology enthusiasts will appreciate the upgraded Cat 6 cable.
The primary bedroom is a true retreat with two closets and an attached bathroom. The upper level laundry room adds convenience to daily chores. Additionally, there is a bonus room that can easily be converted into another living area.
The fully finished basement includes an additional bedroom and full bath, providing ample space for guests or extended family members. Don't miss out on the opportunity to call this gorgeous home your own!
Location
State VA
County Stafford
Zoning R1
Rooms
Basement Fully Finished
Interior
Interior Features Breakfast Area, Ceiling Fan(s), Floor Plan - Open, Family Room Off Kitchen, Formal/Separate Dining Room, Kitchen - Island, Pantry, Walk-in Closet(s), Wood Floors
Hot Water Electric
Heating Heat Pump(s)
Cooling Central A/C
Flooring Engineered Wood, Carpet
Equipment Built-In Microwave, Dishwasher, Disposal, Refrigerator, Icemaker, Washer, Dryer
Fireplace N
Appliance Built-In Microwave, Dishwasher, Disposal, Refrigerator, Icemaker, Washer, Dryer
Heat Source Natural Gas
Laundry Upper Floor, Washer In Unit, Dryer In Unit, Has Laundry
Exterior
Parking Features Garage - Front Entry
Garage Spaces 4.0
Water Access N
View Courtyard
Roof Type Asphalt
Accessibility Other
Attached Garage 2
Total Parking Spaces 4
Garage Y
Building
Lot Description Backs - Open Common Area
Story 3
Foundation Concrete Perimeter
Sewer Public Sewer
Water Public
Architectural Style Colonial
Level or Stories 3
Additional Building Above Grade, Below Grade
Structure Type Dry Wall,Cathedral Ceilings,9'+ Ceilings,2 Story Ceilings
New Construction N
Schools
School District Stafford County Public Schools
Others
Senior Community No
Tax ID 45X 40
Ownership Fee Simple
SqFt Source Assessor
Security Features Exterior Cameras
Special Listing Condition Standard
Read Less

Bought with Penny Clark • Samson Properties
GET MORE INFORMATION




