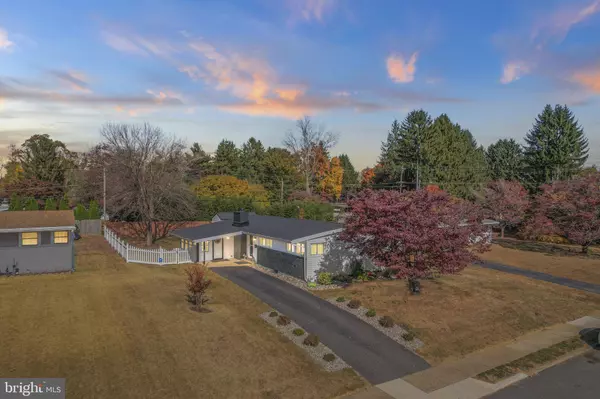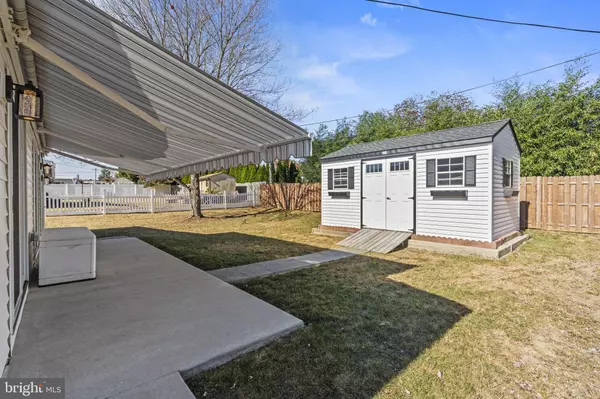For more information regarding the value of a property, please contact us for a free consultation.
21 ROBIN HOOD LN Aston, PA 19014
Want to know what your home might be worth? Contact us for a FREE valuation!

Our team is ready to help you sell your home for the highest possible price ASAP
Key Details
Sold Price $475,000
Property Type Single Family Home
Sub Type Detached
Listing Status Sold
Purchase Type For Sale
Square Footage 3,524 sqft
Price per Sqft $134
Subdivision None Available
MLS Listing ID PADE2078824
Sold Date 12/06/24
Style Ranch/Rambler
Bedrooms 4
Full Baths 2
Half Baths 1
HOA Y/N N
Abv Grd Liv Area 2,124
Originating Board BRIGHT
Year Built 1956
Annual Tax Amount $6,717
Tax Year 2023
Lot Size 8,276 Sqft
Acres 0.19
Lot Dimensions 80.00 x 125.00
Property Description
21 Robin Hood Ln. A spectacular, fully renovated, move-in ready, home featuring three spacious bedrooms, two full bathrooms, and one half-bath. Every inch of this turn-key property has been meticulously updated, blending modern amenities with comfort and style. As you step into the main level, you’re greeted by an expansive living room complete with a gas fireplace and seamless access to the dining area and kitchen. The kitchen is a chef’s dream, featuring stainless steel appliances, a sleek granite center island with storage, filled with natural light and ideal for entertaining, the space is fully illuminated with recessed lighting. A newly added sunroom provides a great space to relax and slider access to the rear patio complete with new retractable awning complete the main living area. The main level also includes three generously sized bedrooms, each with updated carpeting and ceiling fans. The main suite boasts a luxurious full bathroom with all-new tile flooring, a stylish vanity, a modern tiled shower, recessed lighting, and an oversized closet. Bedrooms two and three also enjoy comprehensive upgrades, including new windows, The hall bath has been meticulously remodeled with new tile flooring, an oversized tub, updated fixtures, and modern lighting. A finished lower level provides additional living space, perfect for a family room, fourth bedroom, or home office. This level includes new carpeting, recessed lighting, and its own half bath with updated plumbing, fixtures, and lighting. A convenient laundry room also includes a new utility sink and room for extra storage. Additional updates include a new roof, new heating systems, a full manabloc plumbing system and much more. This extraordinary residence blends all the desired upgrades with a layout ideal for both relaxation and entertainment all just minutes to shopping, local recreation and easy access to 95, 476. 21 Robin Hood is an ideal home that is a definite must see home.
Location
State PA
County Delaware
Area Aston Twp (10402)
Zoning RES
Rooms
Basement Full
Main Level Bedrooms 3
Interior
Hot Water Natural Gas
Cooling Central A/C
Flooring Engineered Wood, Luxury Vinyl Plank, Carpet
Fireplaces Number 1
Fireplaces Type Gas/Propane
Equipment Oven - Single, Stainless Steel Appliances, Dishwasher
Fireplace Y
Window Features Replacement
Appliance Oven - Single, Stainless Steel Appliances, Dishwasher
Heat Source Natural Gas
Laundry Lower Floor
Exterior
Garage Spaces 2.0
Water Access N
Roof Type Architectural Shingle
Accessibility None
Total Parking Spaces 2
Garage N
Building
Story 1
Foundation Concrete Perimeter
Sewer Public Sewer
Water Public
Architectural Style Ranch/Rambler
Level or Stories 1
Additional Building Above Grade, Below Grade
Structure Type Dry Wall
New Construction N
Schools
School District Penn-Delco
Others
Senior Community No
Tax ID 02-00-02114-00
Ownership Fee Simple
SqFt Source Assessor
Acceptable Financing Cash, Conventional, FHA, VA
Listing Terms Cash, Conventional, FHA, VA
Financing Cash,Conventional,FHA,VA
Special Listing Condition Standard
Read Less

Bought with Maria G Georgalas • Long & Foster Real Estate, Inc.
GET MORE INFORMATION




